Commercial
Brisbane Design Exchange excels in providing innovative solutions for commercial buildings that elevate functionality and operational efficiency. From dynamic office spaces to vibrant retail environments, we work closely with clients to understand their business needs and brand identity.
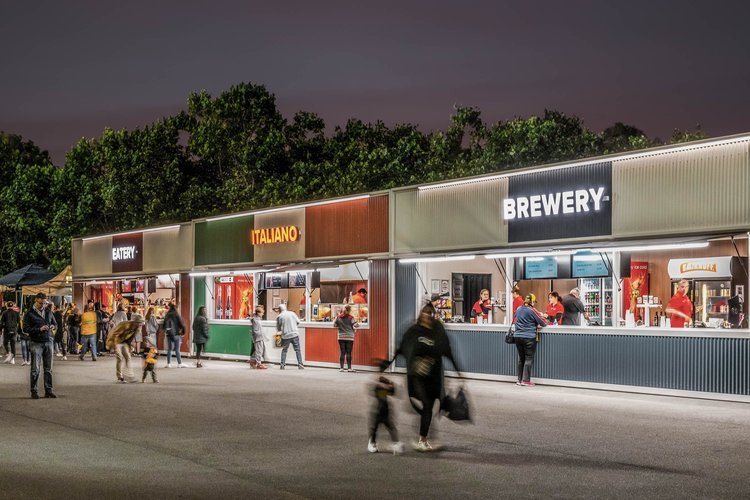
Metricon Stadium Upgrades - Nerang Broadbeach Rd, Carrara QLD 4211

The upgrades for the food and beverage pavilions at Metricon Stadium involved retrofitting existing premises to enhance their functionality and aesthetics.
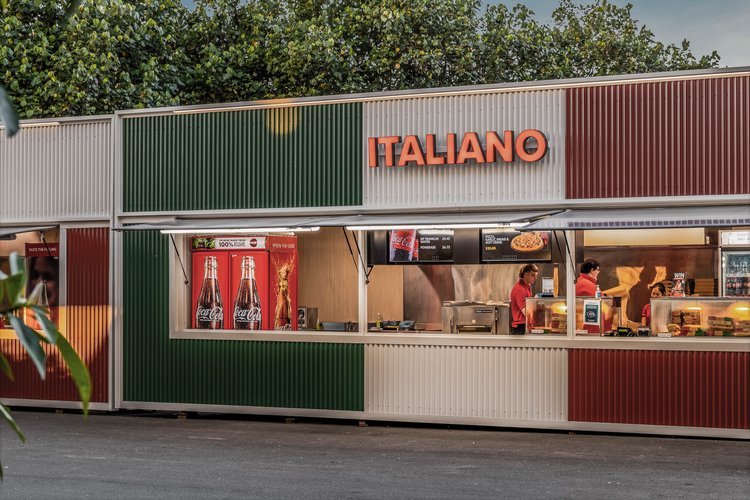
Each retrofit was tailored to meet the specific needs and demands of modern food and beverage service, ensuring an improved experience for stadium visitors.

Accessibility and crowd flow were carefully considered in the retrofit designs, optimizing space utilization and improving overall efficiency during peak event times.

These upgrades transformed the food and beverage pavilions at Metricon Stadium into modern, inviting spaces, enhancing the spectator experience while upholding the venue's premier reputation.

Durable materials were prioritized in the retrofit designs, ensuring longevity and resilience against the high-traffic environment of Metricon Stadium.
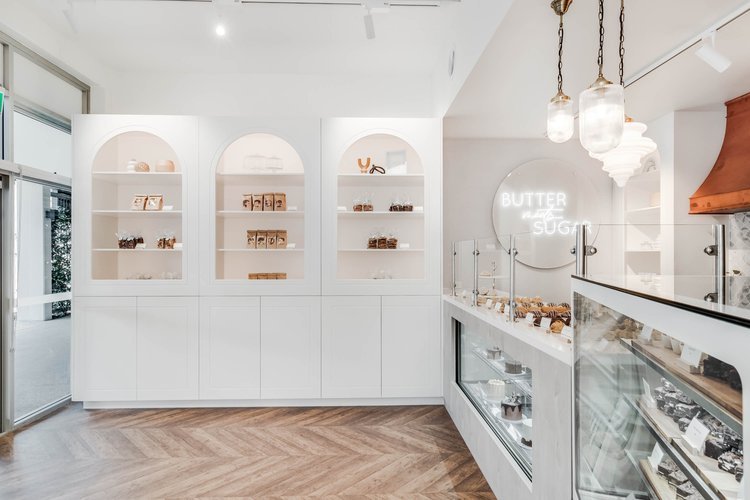
Butter Meets Sugar - 112 Birkdale Rd, Birkdale QLD 4159
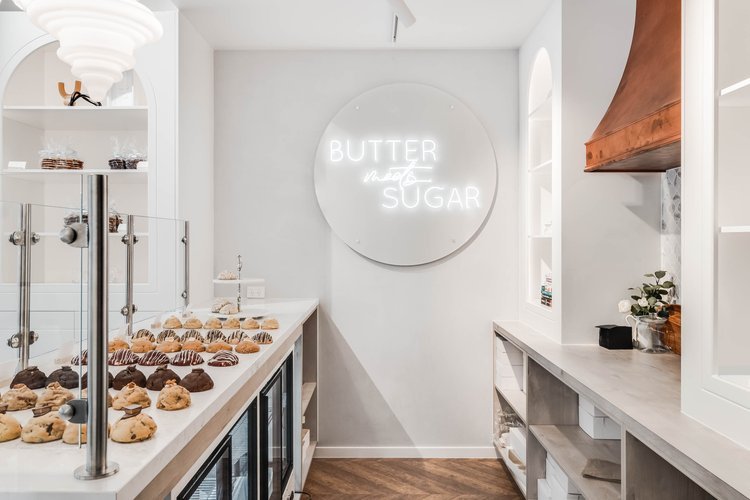
Before construction could begin, the existing design had to undergo rigorous scrutiny and obtain building approval to ensure compliance with regulations and standards.
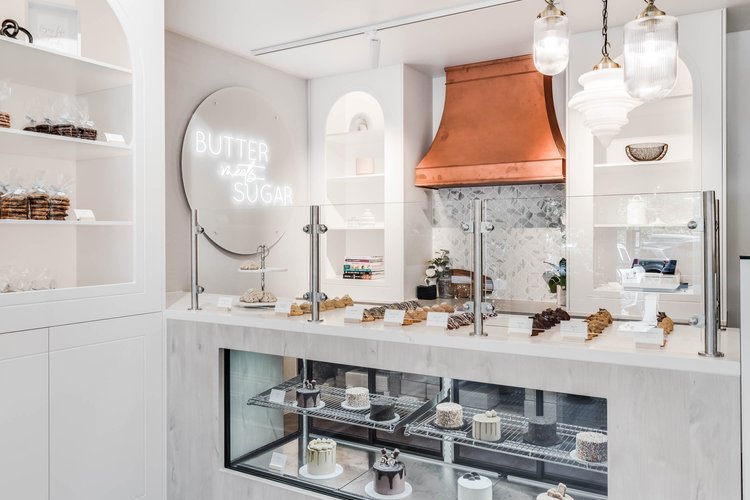
Adjustments were made to the design to accommodate regulatory requirements, ensuring that the project met all necessary codes and specifications.

Collaboration with contractors was crucial to implement these adjustments effectively and achieve certification, demonstrating adherence to safety and quality standards.

Throughout the process, close coordination with regulatory bodies and stakeholders ensured smooth progress and timely approval of the project.

By successfully navigating regulatory hurdles and obtaining certification, the project was able to move forward with confidence, laying the groundwork for successful construction and completion.

Hoopers Heaven - 17 Greg Chappell St, Albion QLD 4010

The project involves the innovative transformation of an existing warehouse into a cutting-edge indoor basketball training court.

Through creative design and adaptive reuse, the warehouse space is repurposed to accommodate specialized basketball training facilities.

State-of-the-art equipment and technology are integrated into the design, providing athletes with optimal training conditions and performance-enhancing amenities.

This innovative project not only revitalizes the warehouse space but also meets the growing demand for specialized athletic training facilities in the community.

Centenary Pool Mart - 180 Westlake Dr, Westlake QLD 4074

The project involves setting up a new commercial tenancy for a pool equipment and maintenance materials store, requiring a resilient fitout capable of withstanding corrosive chemicals commonly used in pool maintenance.

Special attention is given to designing the display areas to effectively showcase the diverse range of pool equipment and materials, ensuring easy accessibility and visibility for customers.

The fitout prioritizes functionality and durability, incorporating materials and layouts that can endure the demands of a commercial environment while providing an attractive and efficient shopping experience for patrons.

Juma Prestige - 4 Higgs St, Albion QLD 4010

The project entails repurposing a warehouse into a vintage car showroom, preserving the character of the building while accommodating the unique needs of the showcase.

The design approach emphasizes a minimalist aesthetic, allowing the vintage cars to take center stage while complementing the industrial charm of the warehouse.

Attention to detail in the layout and materials selection ensures that the showroom provides an elegant and uncluttered environment, enhancing the viewing experience for visitors.

Reborn Cosmetic - Clinic 69 Juliette St, Annerley QLD 4103

Renovating a dilapidated character building into a commercial health and beauty clinic required meticulous preservation of the exterior while achieving a modern cosmetic interior.
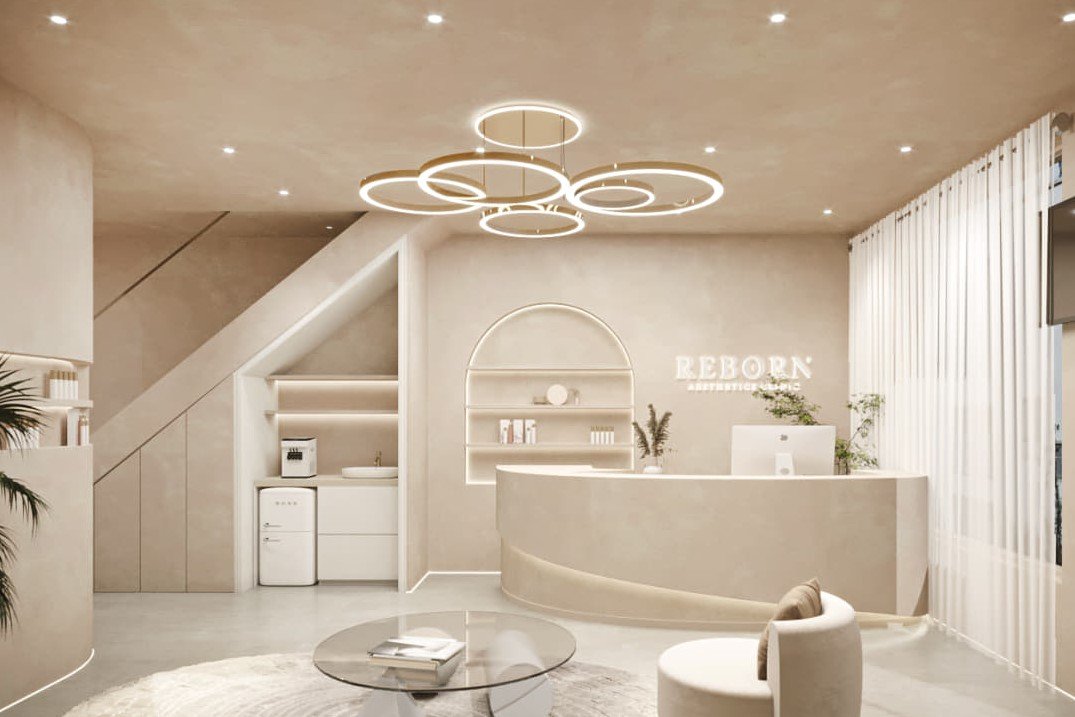
Balancing the historical charm of the building with the demands of compliance proved challenging, necessitating creative solutions to meet regulatory standards.

The interior design prioritized an upscale feel, incorporating luxurious finishes and amenities to create a welcoming and comfortable environment for clients.

Challenges in achieving compliance included adapting the building's structure to accommodate modern healthcare facilities and ensuring accessibility for all visitors.

Multiple consultation rooms were integrated into the design, each exuding an upscale, luxurious atmosphere to enhance the client experience.

Despite the complexities, the project successfully revitalized the building, transforming it into a prestigious destination for health and beauty services while maintaining its historical integrity.

Waymark Offices - 16 Julia St, Fortitude Valley QLD 4006
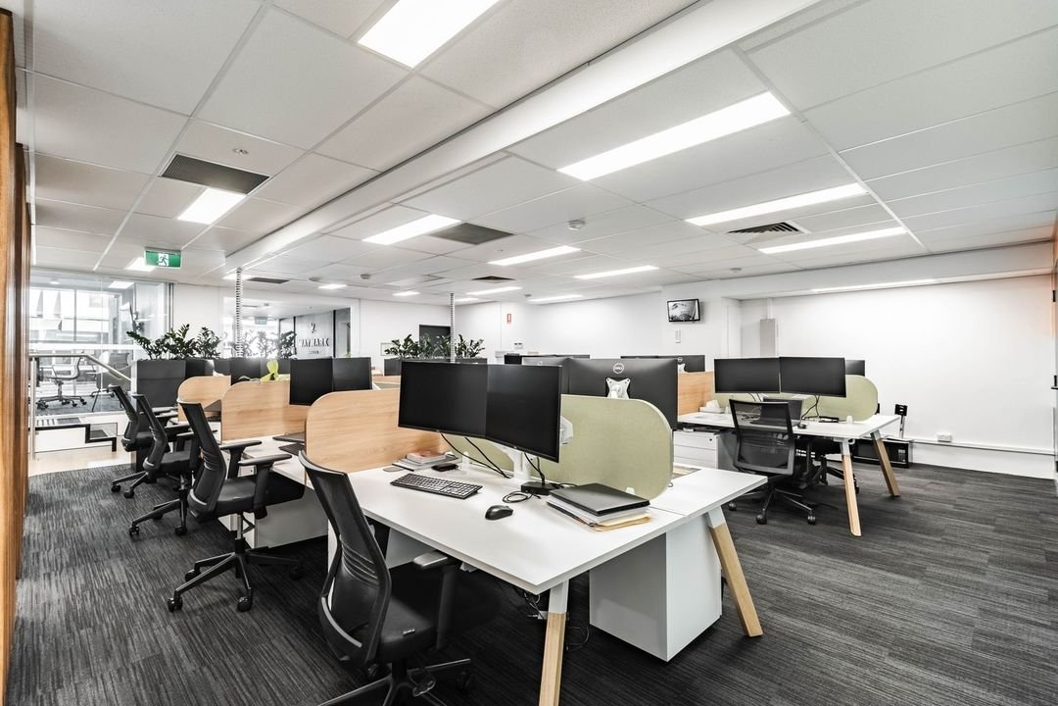
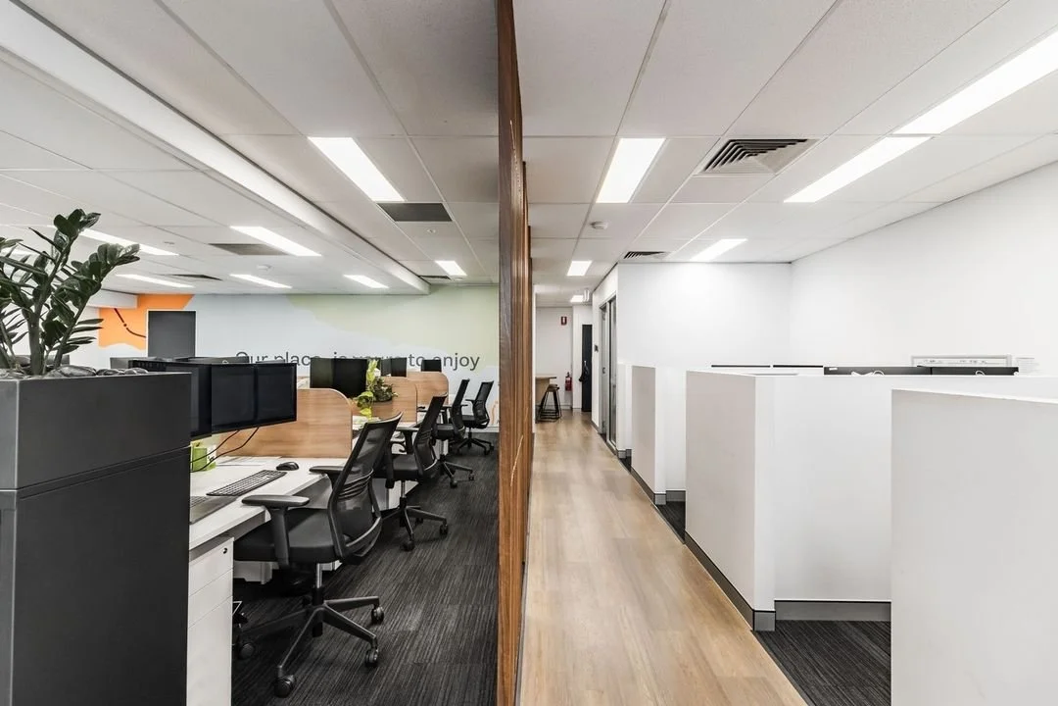
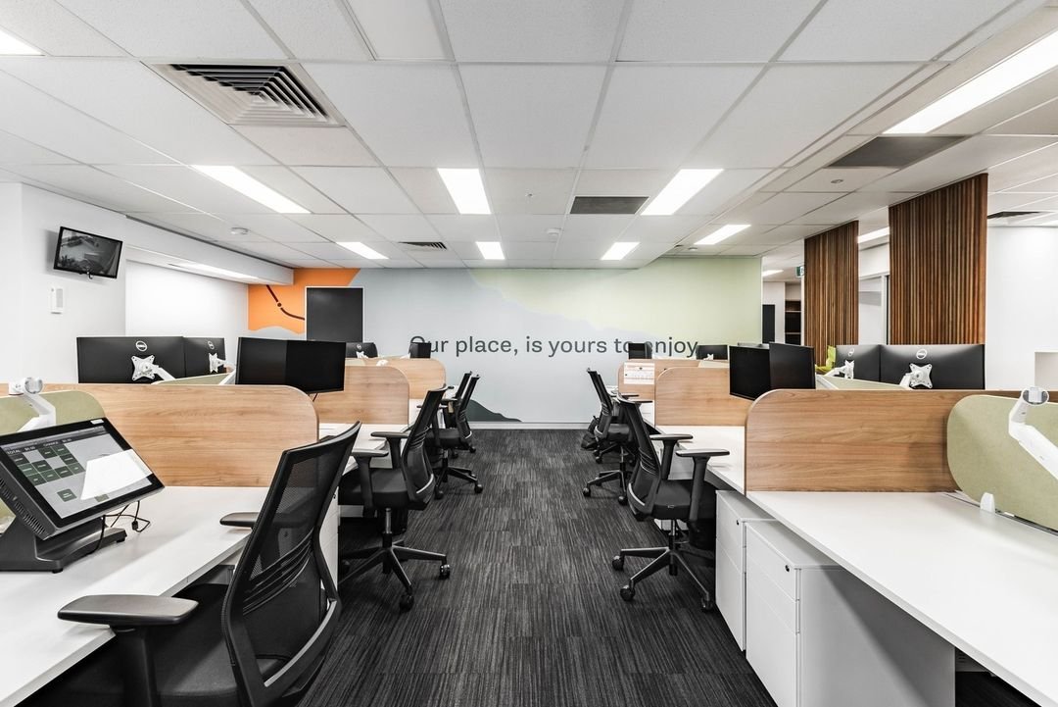
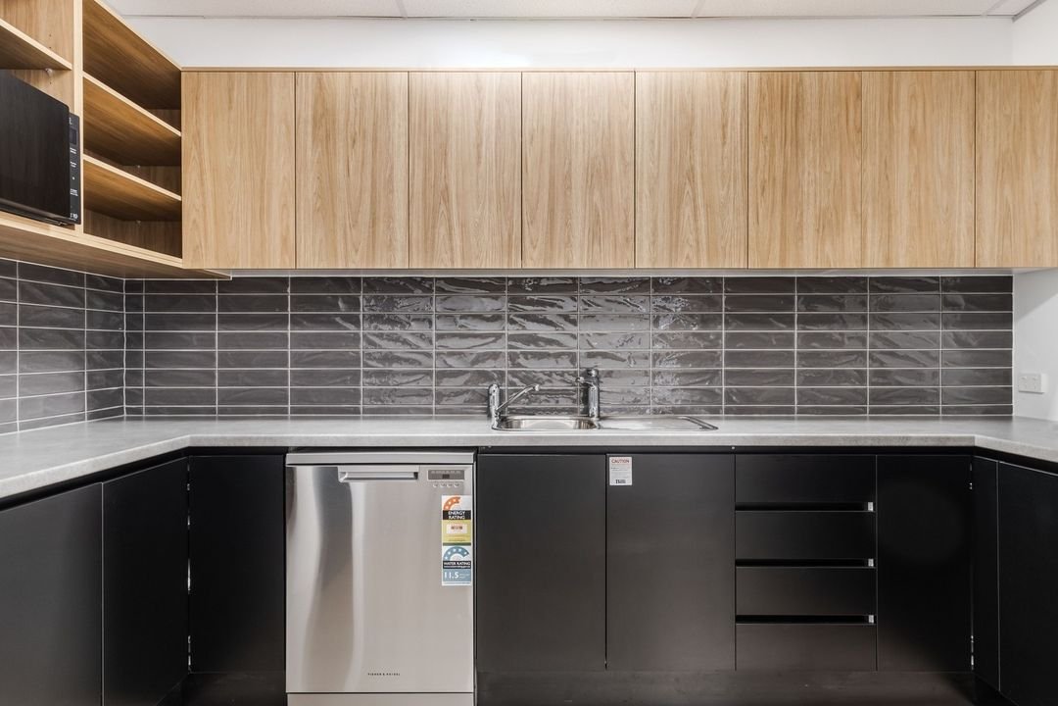
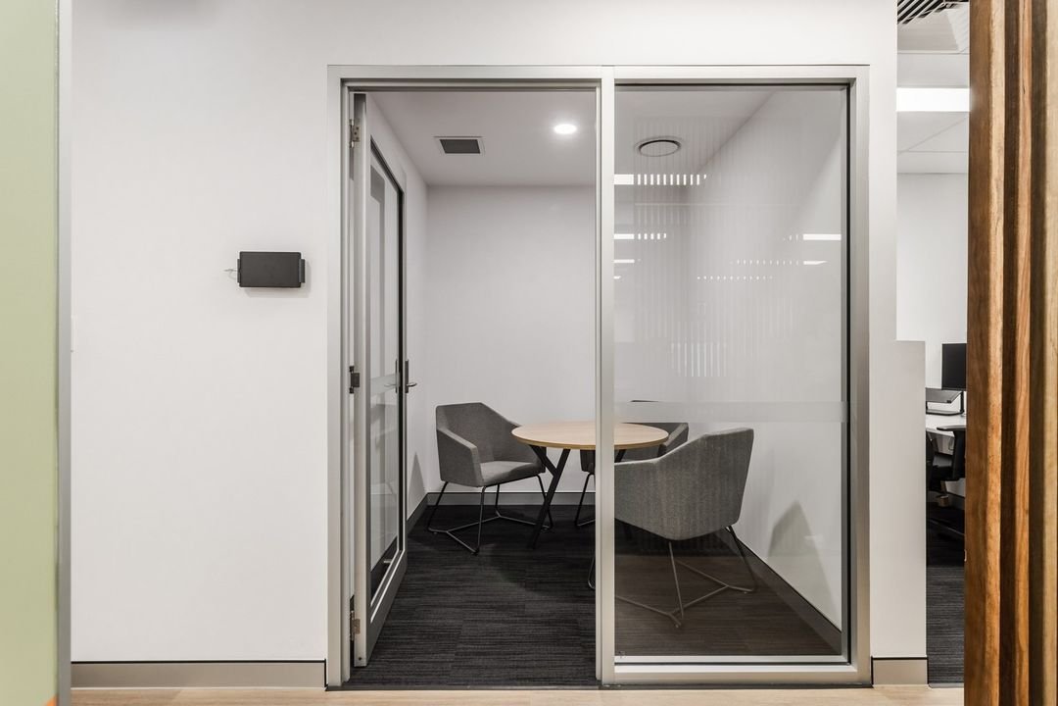

Ray White - 251 Forest Lake Blvd, Forest Lake QLD 4078




Newnham Road Cafe - 280 Newnham Rd, Wishart QLD 4122


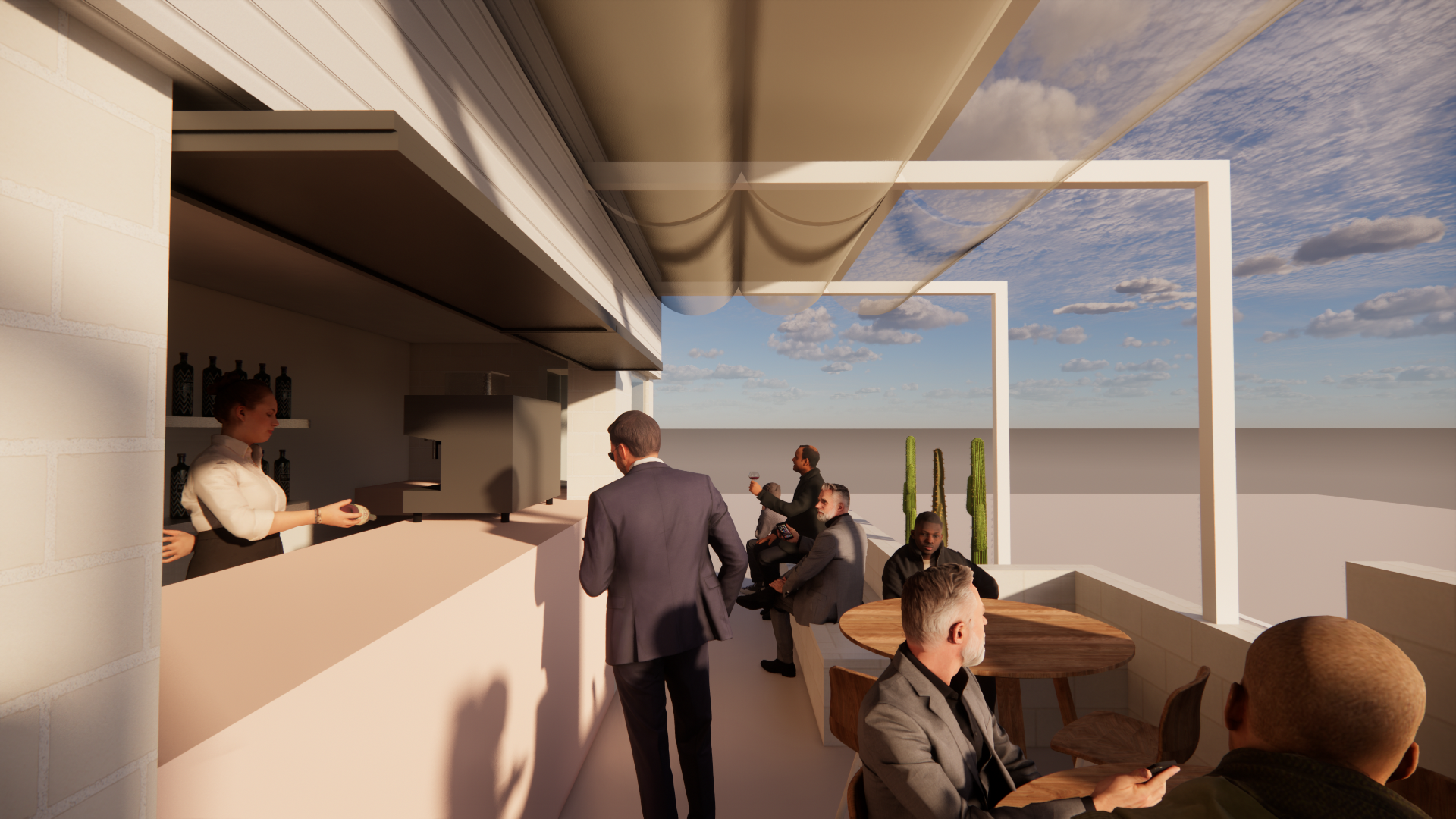

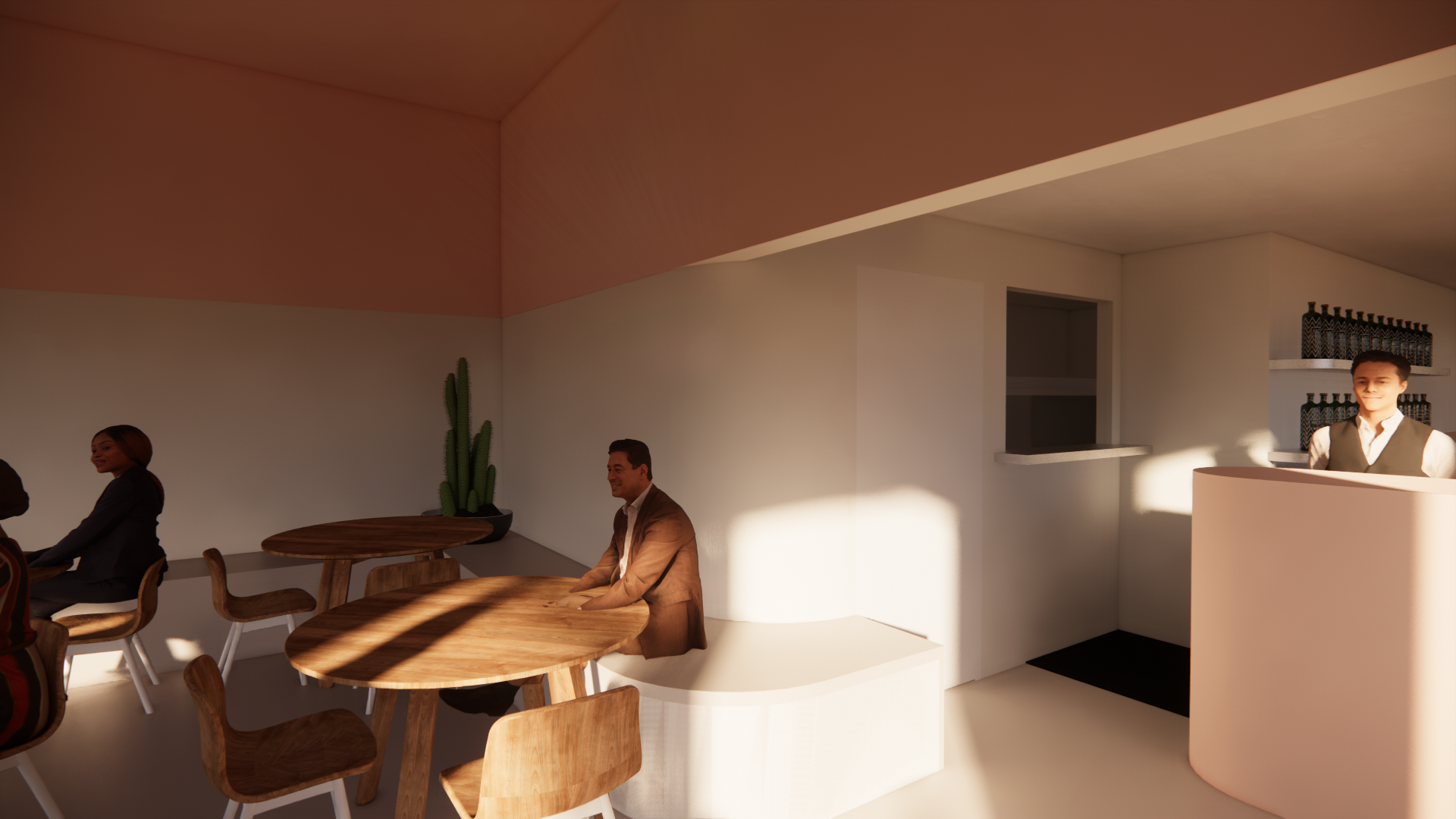


Bayside Music Hall - Wynnum


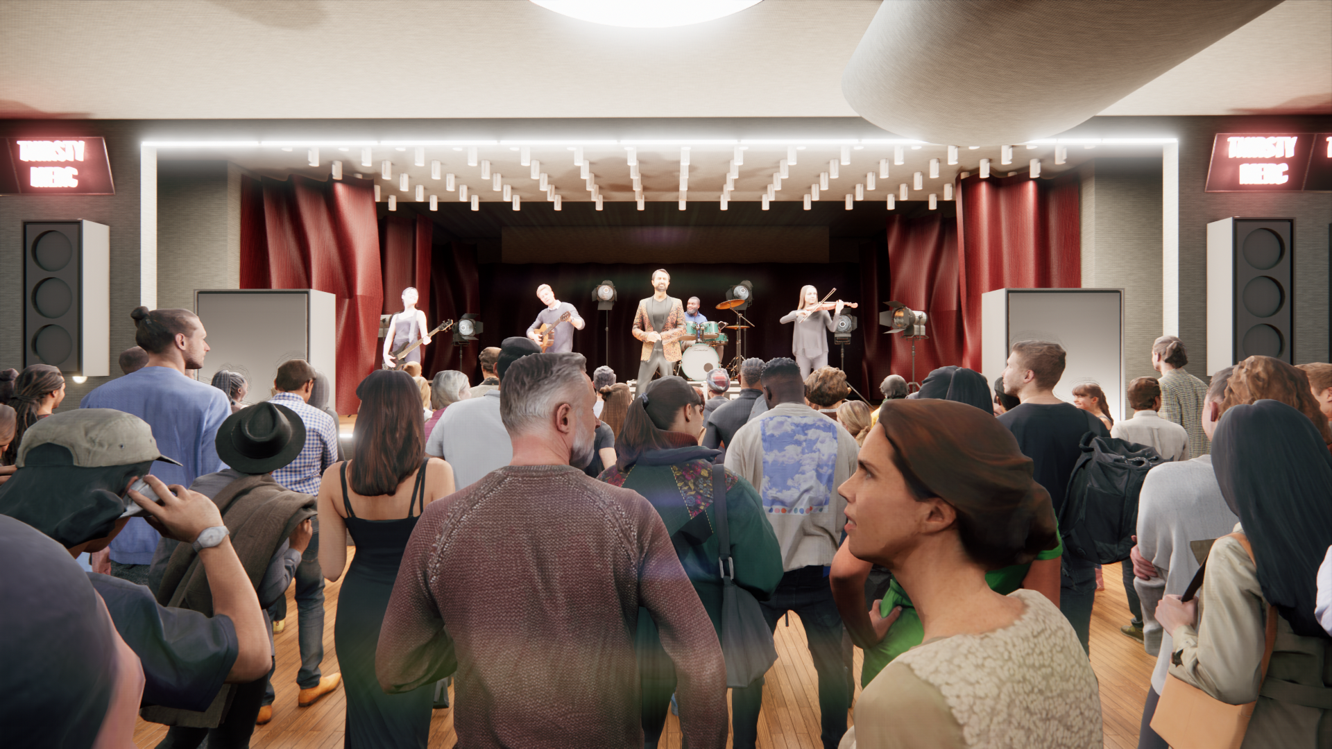
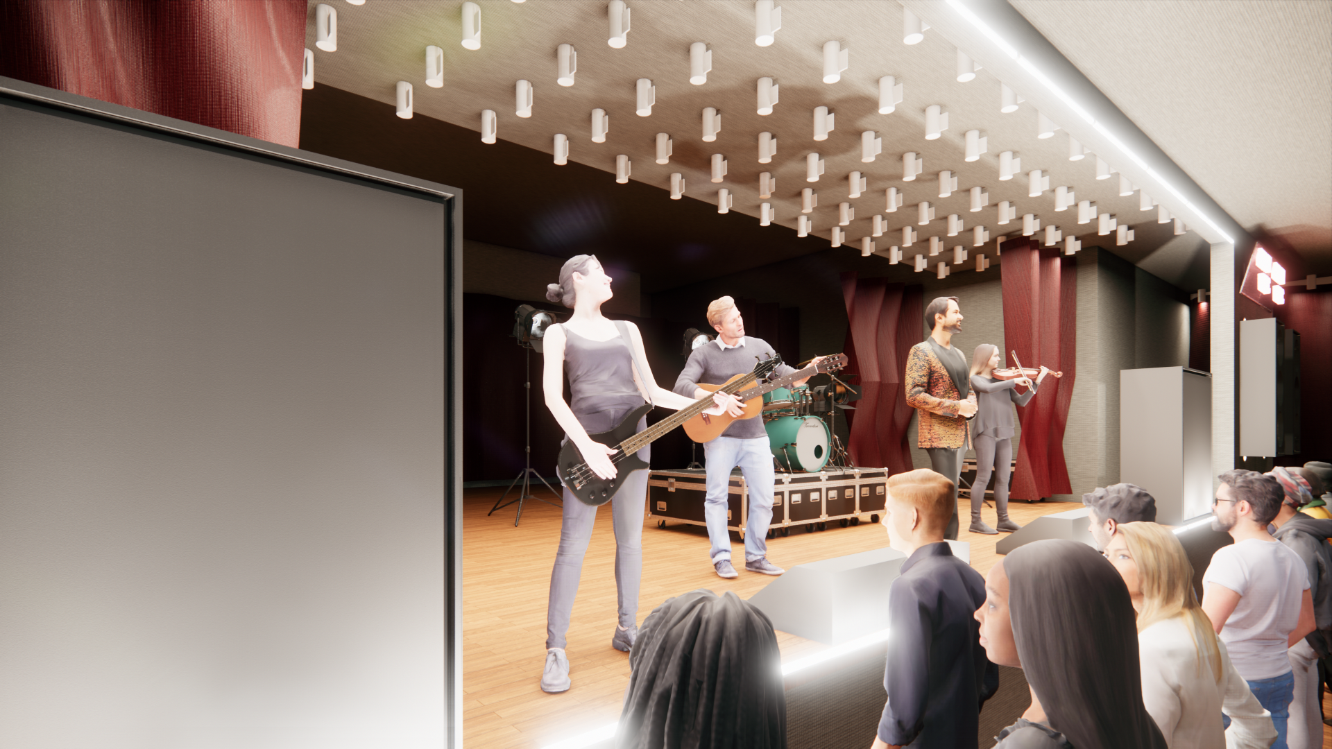



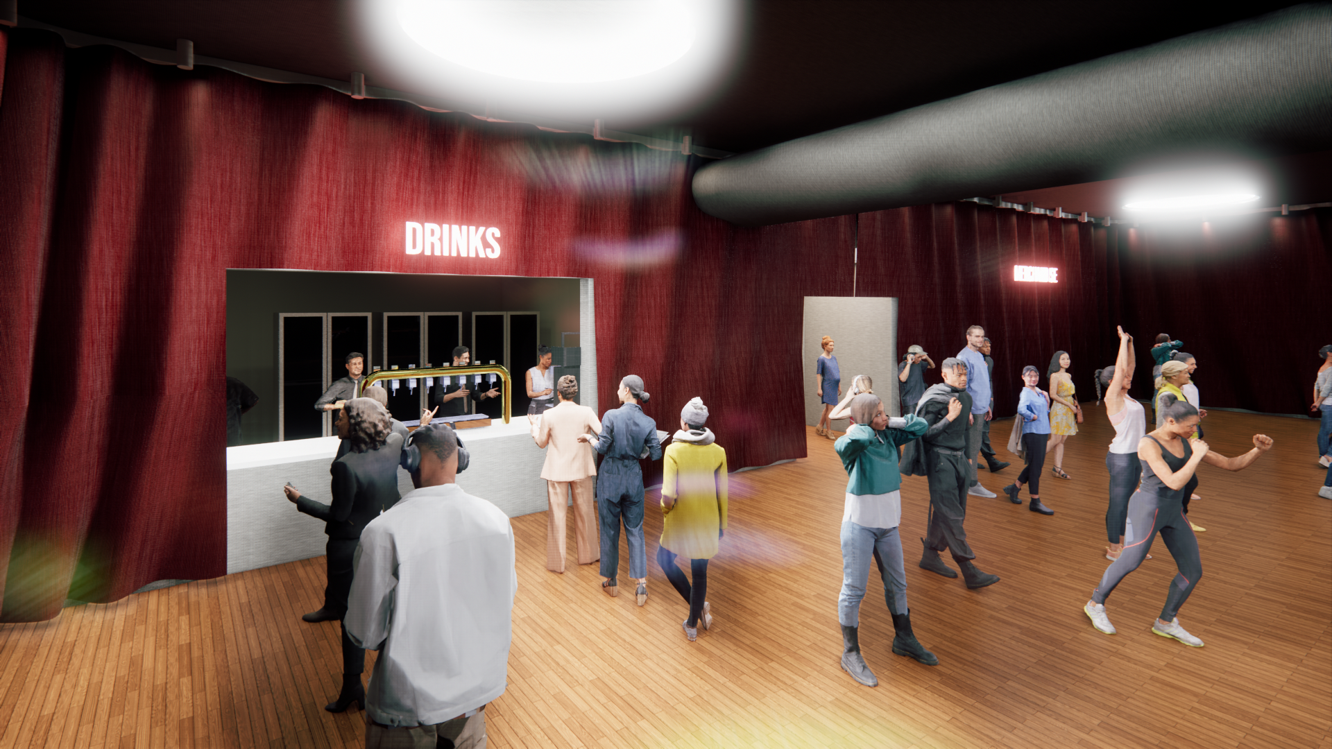
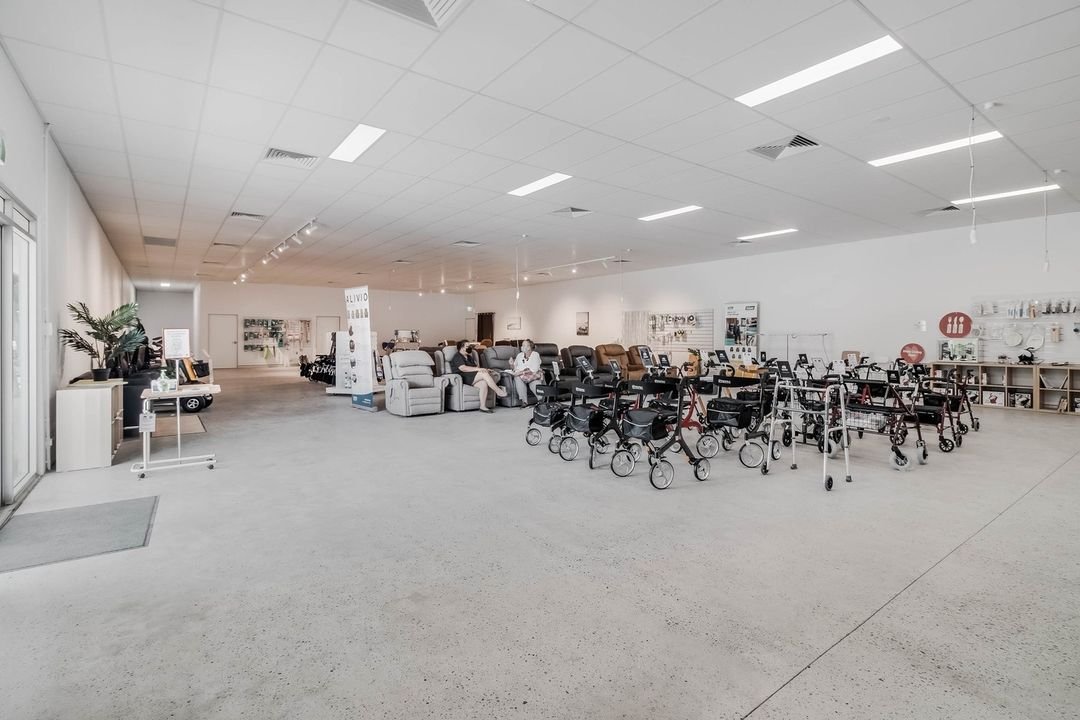
QLD Rehab - 567 Kessels Rd Underpass, Macgregor QLD 4109
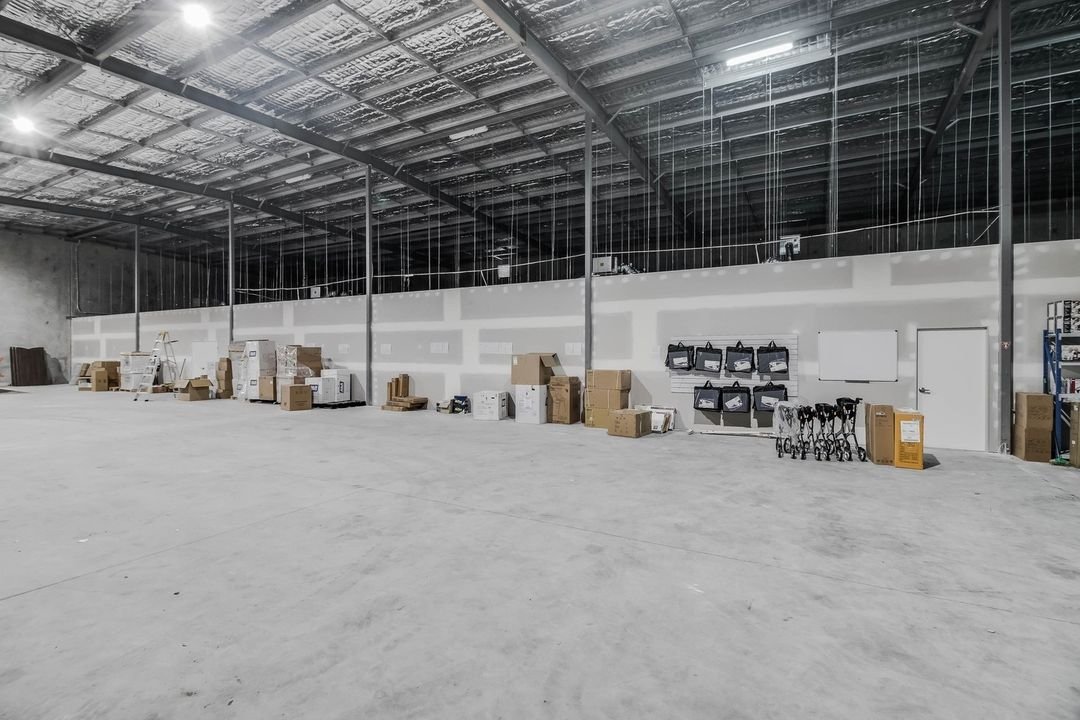
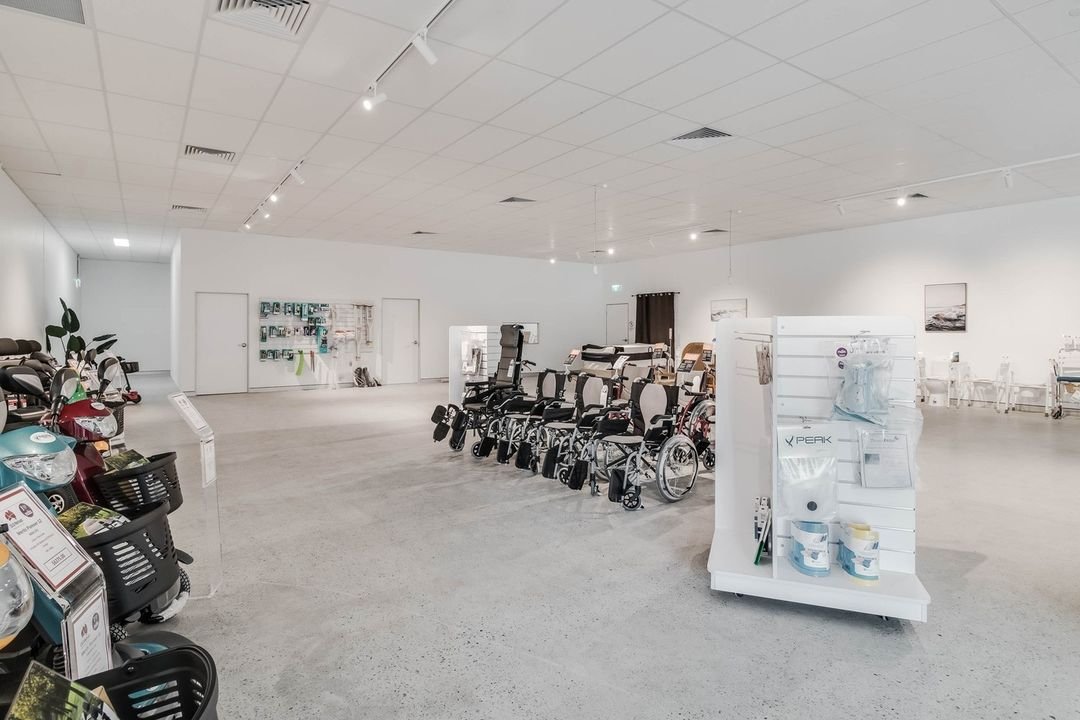
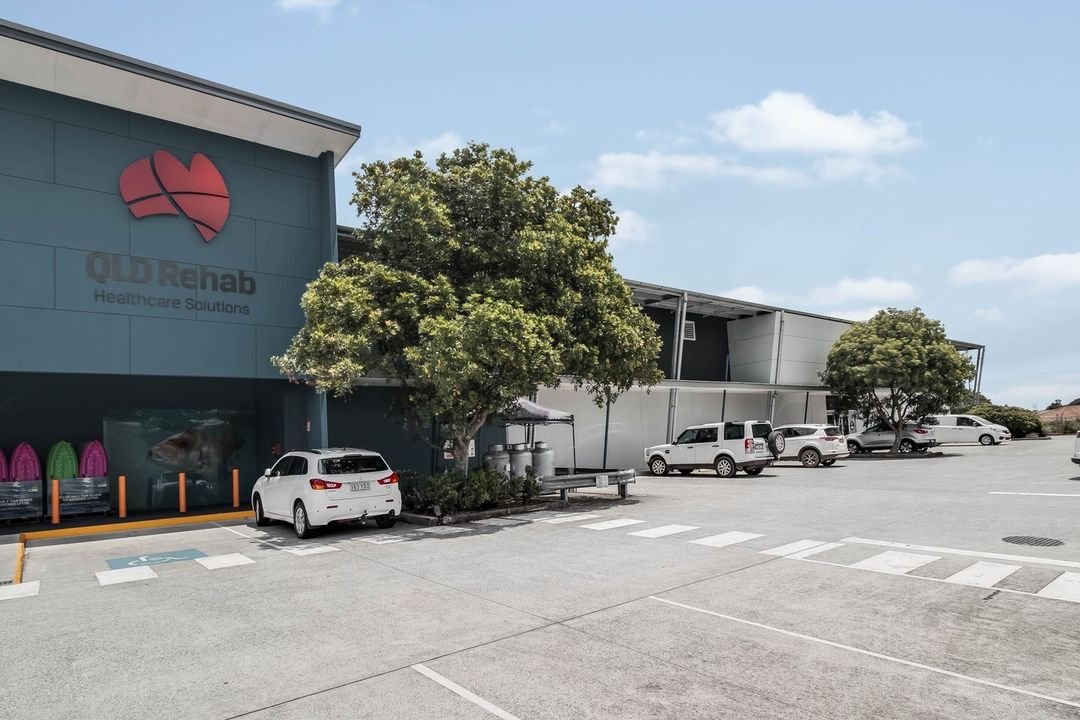
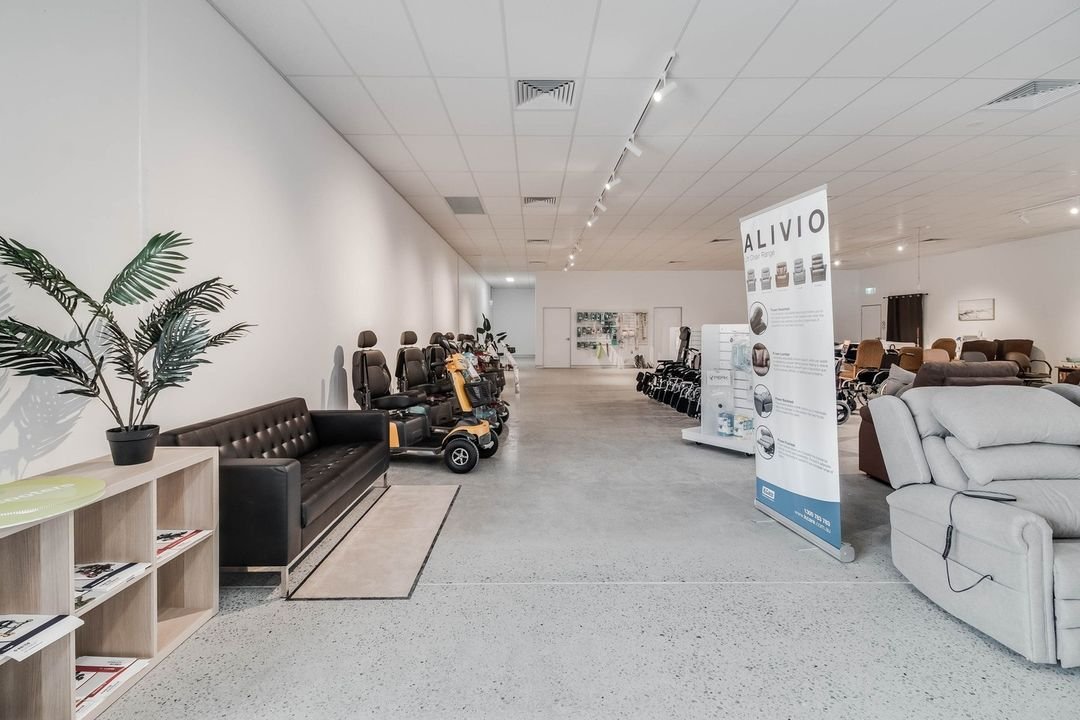
Our innovative designs integrate cutting-edge architectural concepts with practical considerations such as workflow optimization and sustainability. With a keen eye for detail and a commitment to excellence, we create commercial spaces that not only enhance productivity and customer experience but also stand as iconic representations of our clients' businesses.
