Residential
Brisbane Design Exchange specializes in delivering creative residential solutions tailored to each client's unique vision. Whether it's reimagining urban spaces or crafting tranquil retreats, we prioritize innovative design that seamlessly blends functionality with aesthetic appeal.

Mitchell Residence - Holland Park
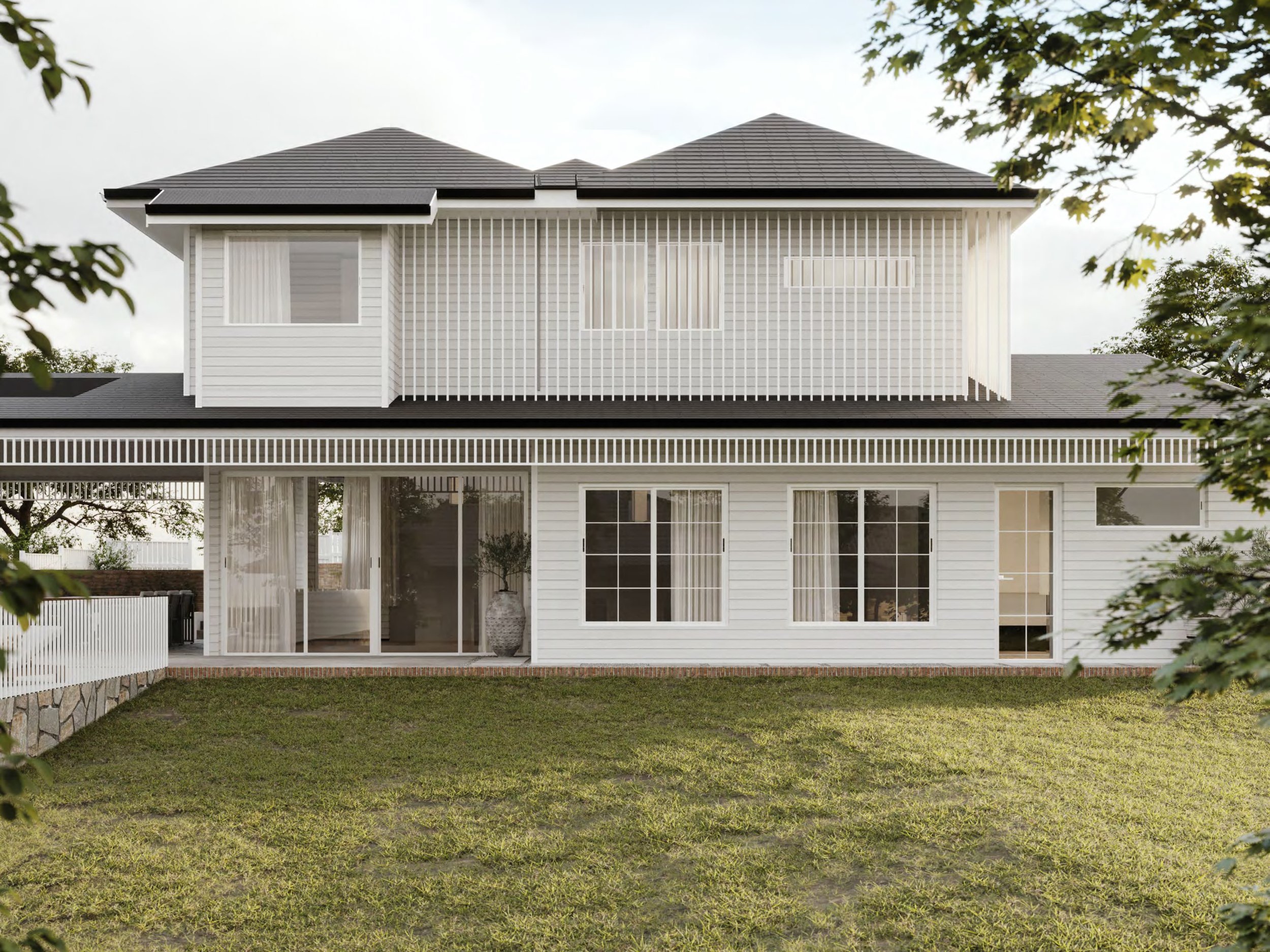
Project combines residential features such as outdoor living spaces, a pool, and private quarters with a commercial element in the form of a bakery and sales point, creating a multifaceted and potentially vibrant living environment.

Pool Addition: A pool is planned as part of the project, adding to the recreational amenities of the property. It could be designed as an integral part of the outdoor living space.

Outdoor Living Spaces: Incorporating outdoor living spaces is a significant aspect of the design. This could include features such as patios, decks, or gardens that provide residents with areas to relax and enjoy the natural surroundings.

Location: The project is situated in a domestic residential area, likely with a view of Whites Hill Reserve.

Kitchen Connected to Living: The kitchen is to be connected to the living area, promoting an open-concept design that enhances the flow of the space and facilitates interaction among residents and guests.

Family Living: The project includes spaces specifically designed for family living, which could encompass areas for relaxation, entertainment, and socializing.
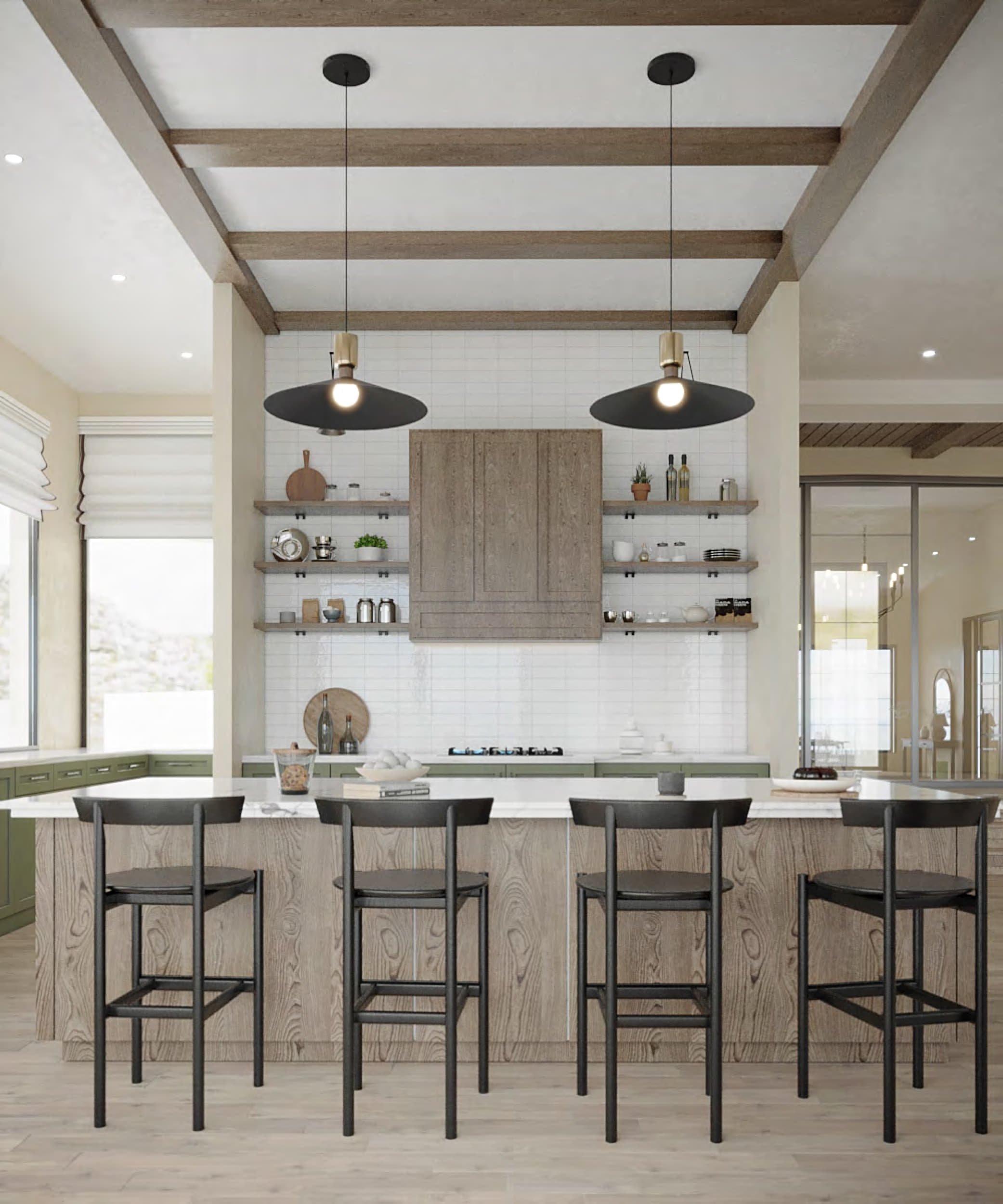
Commercial Bakery and Sales Point: Interestingly, the project incorporates a commercial bakery and sales point. This suggests a mixed-use component, where the property serves both residential and commercial purposes. The bakery could cater to residents as well as customers from the surrounding area, potentially creating a unique community hub.

Elevation: The existing premises are to be raised, possibly to take better advantage of the surrounding views or to accommodate other features of the project.

Private Upstairs: The design includes a private upstairs area, likely for bedrooms or additional living space. This area could provide residents with privacy and separation from the main living areas.

Ensuite Bathroom: Each bedroom, especially those in the private upstairs area, could feature an ensuite bathroom. This ensures that residents have their own dedicated bathroom space, providing privacy and convenience.

Wynwood Residence - Windsor

Rebuilding After Devastating Floods: The project involves the reconstruction of a house that was severely affected by floods in 2021. This likely entails raising the house to mitigate future flood risks and rebuilding it to restore functionality and aesthetics.

Rennovation of Existing: Alongside the new construction, the existing parts of the house are being renovated. This could involve updating outdated features, repairing flood damage, and improving energy efficiency.

New Extension: In addition to rebuilding the existing structure, the project includes the construction of a new extension. This could provide additional living space, such as a larger kitchen, more bedrooms, or a dedicated entertainment area.

Connection to Existing Pool: The design incorporates a connection between the rebuilt house and an existing pool on the property. This could involve creating seamless transitions between indoor and outdoor living spaces, such as through sliding glass doors or a covered patio area.

Focus on Entertaining and Kitchen: The design of the house revolves around entertaining and the kitchen. This suggests that the kitchen will be a focal point of the home, designed for both functionality and aesthetics, and that the layout will be conducive to hosting guests and gatherings.

Sensitive Council Considerations: The project takes into account sensitive considerations from the local council, which could include zoning regulations, building codes, environmental impact assessments, and historical preservation requirements.
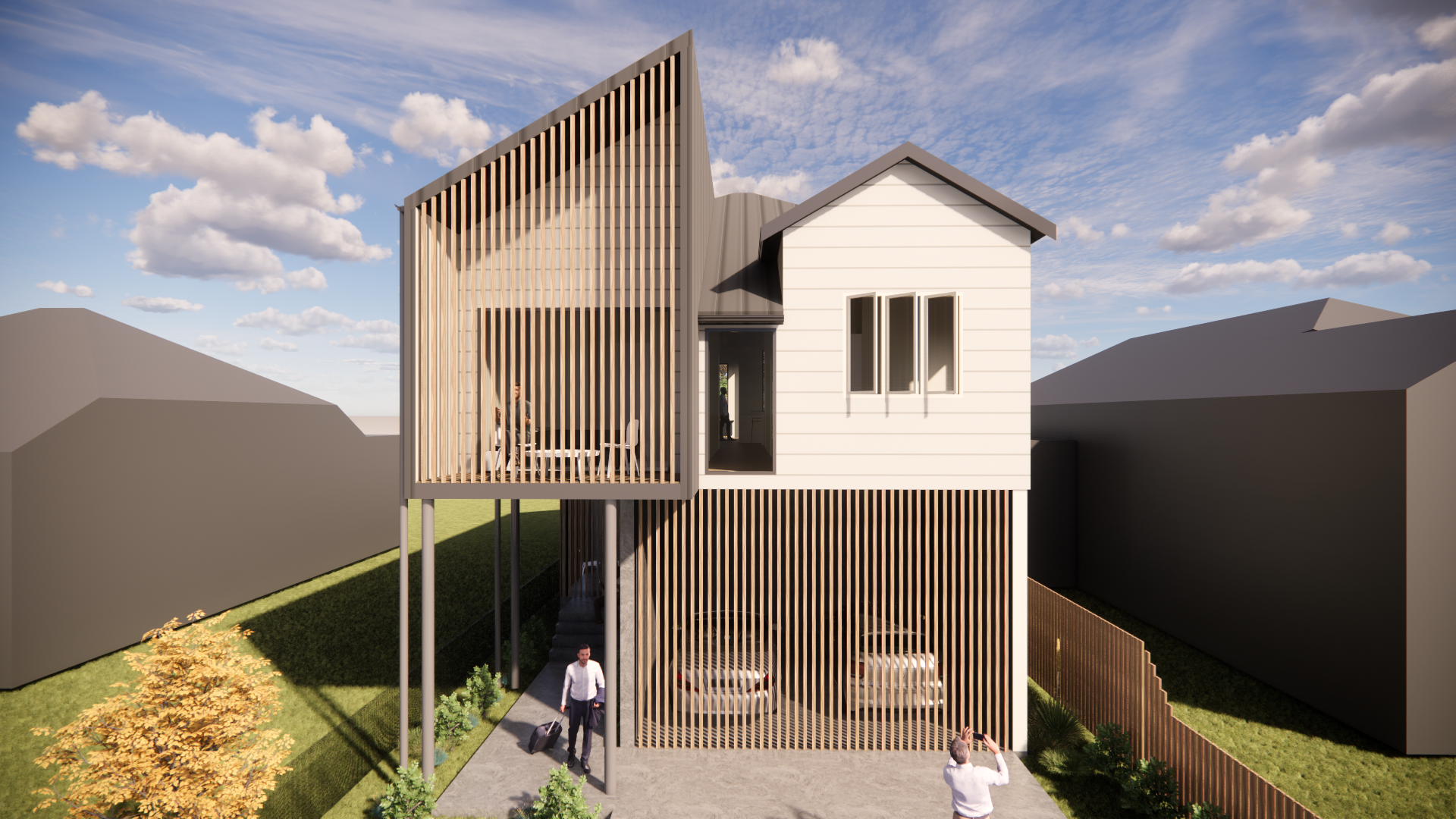
Flood-Resilient Design: Given the history of flooding in the area, the design may incorporate flood-resilient features such as elevated foundations, flood barriers, waterproof materials, and proper drainage systems to minimize damage in the event of future floods.

Community Impact: The reconstruction of the house not only benefits the homeowners but also has a broader impact on the community by revitalizing the neighborhood, potentially increasing property values, and contributing to the overall resilience of the area against natural disasters.

Connection to Backyard: Emphasis is placed on connecting the house to the backyard. This could involve creating outdoor living spaces, such as a deck or patio, that are easily accessible from the interior of the house.
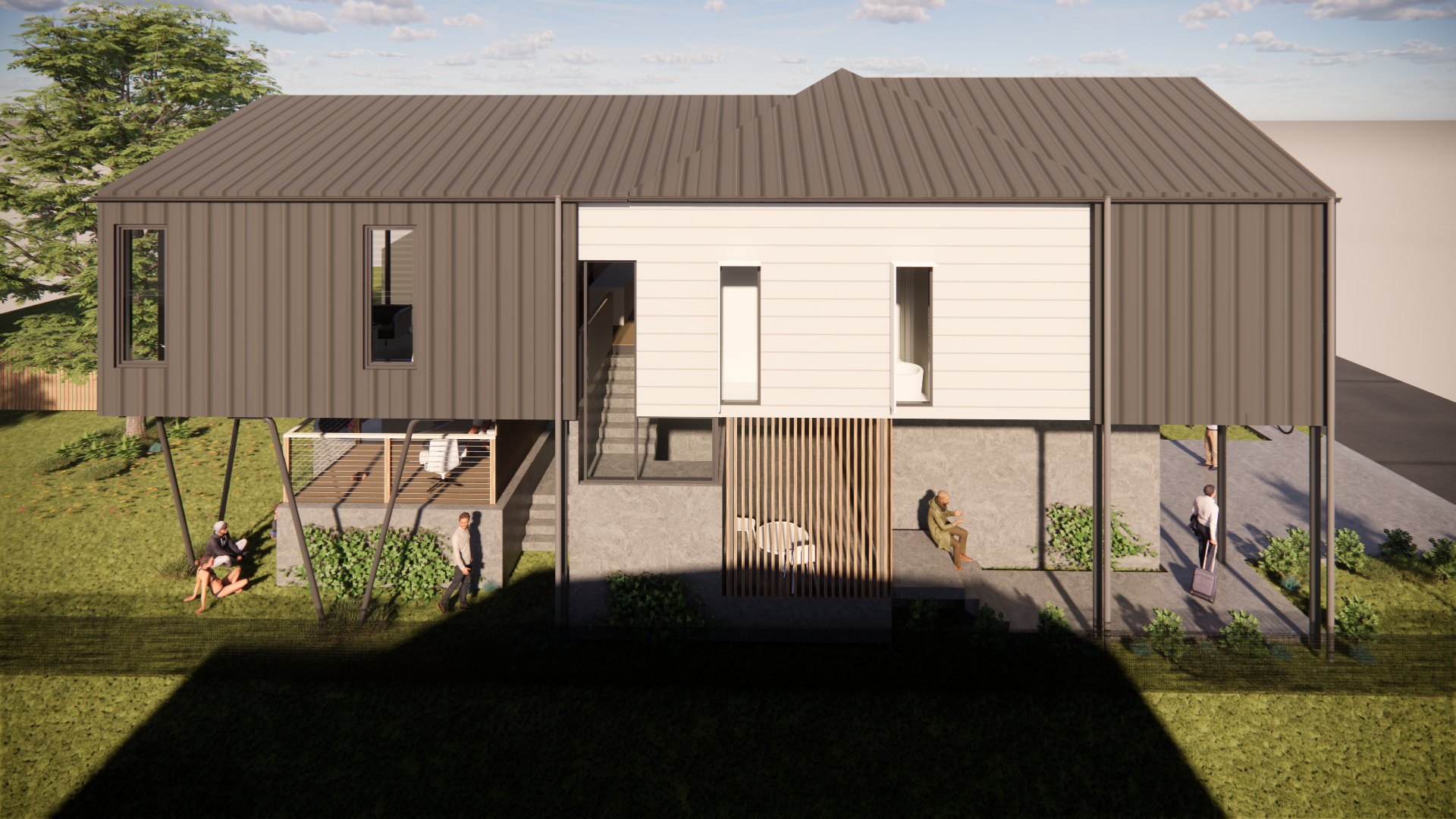
Under Construction: The project is currently in the construction phase, indicating that plans have been approved and work is underway.

Harvey Residence - Carindale

Addition of Carport: A carport is being added to the property, providing covered parking for vehicles and protecting them from the elements.

Connected Living Spaces: The design emphasizes involving an open-concept layout that seamlessly integrates the kitchen, dining area, and living room, promoting communication and shared experiences.
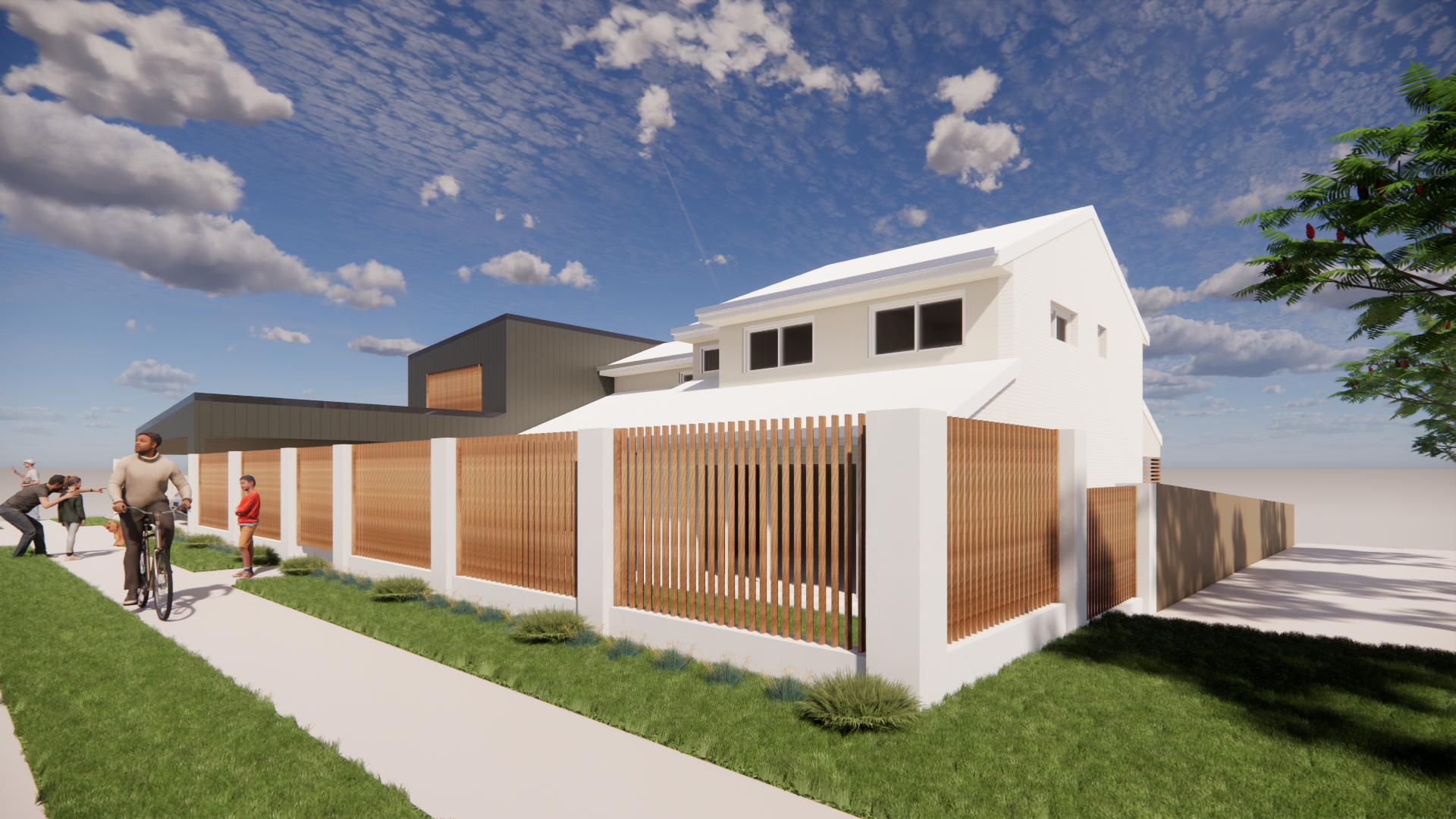
Reconfiguration of Existing Spaces: The existing layout of the house will be reconfigured to better suit the family's needs and lifestyle.

Family House Expansion: The project aims to expand a family house to accommodate an increasing number of bedrooms, anticipating the needs of the growing family as children get older.
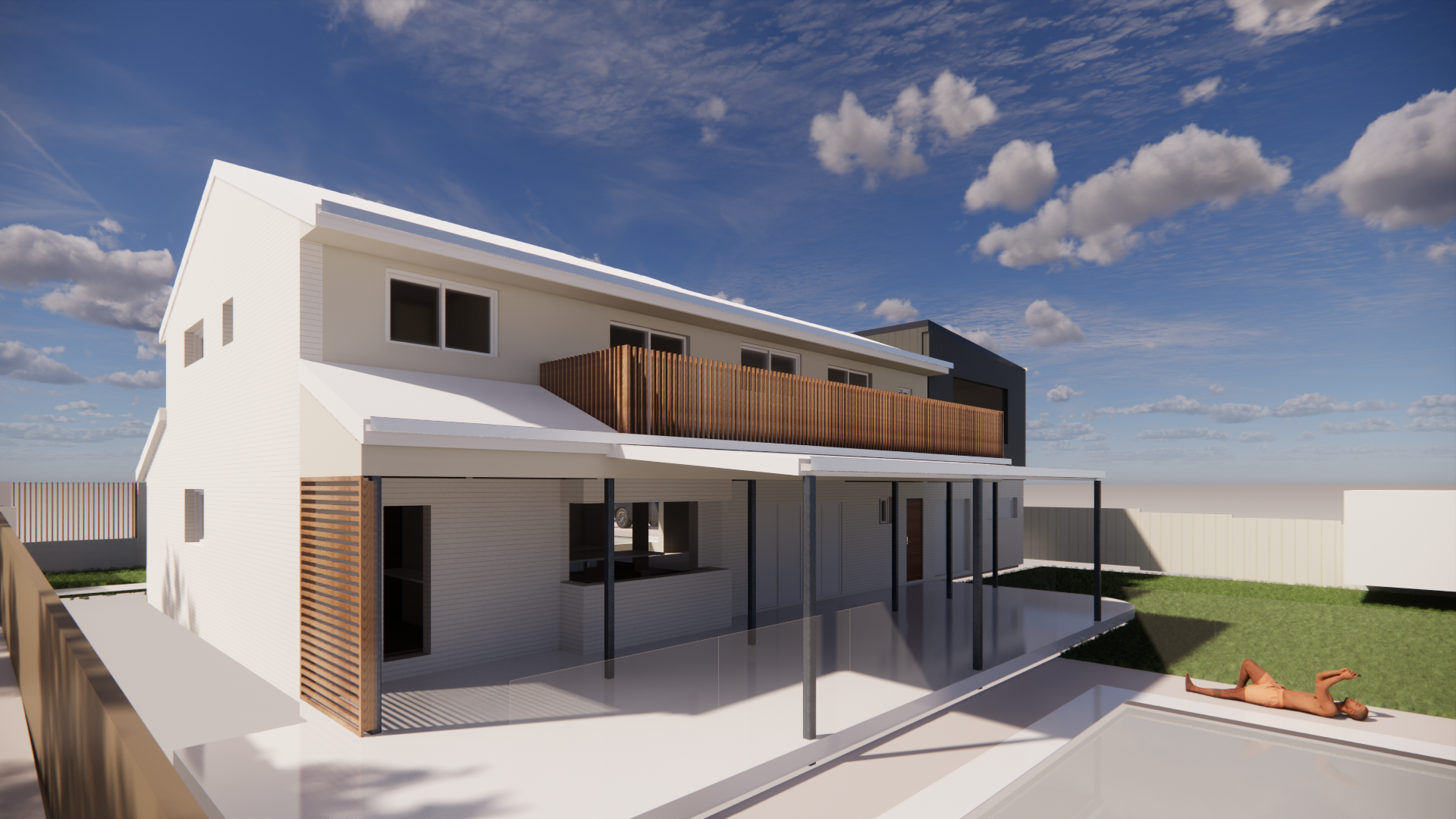
Pool Addition: A pool is planned as part of the project, providing recreational opportunities for the family and enhancing the outdoor living experience.

Focus on Connection and Views of Greenspaces: The design prioritizes connection to and views of greenspaces behind the property, fostering a sense of harmony with nature and providing a peaceful backdrop for daily life.

Future Expansion Considerations: The project takes into account future expansion needs as the children grow older, ensuring that the house can adapt to evolving family dynamics and lifestyle preferences.

Lower Bowen Tce - Newfarm

Situated in Newfarm, the project involved the addition of three new carports to a character house, enhancing its functionality and appeal.

The project faced site constraints including existing trees, walkways, and driveways, necessitating careful planning and integration into the design.

Adherence to sensitive council regulations was crucial, ensuring compliance while preserving the neighborhood's aesthetic and heritage.

Serving as a proof of concept, the project demonstrated the feasibility and effectiveness of the proposed additions within the established constraints.

Attention was given to seamlessly integrate the new carports with the existing architecture, maintaining the character and charm of the house.

Collaborative efforts were undertaken to address challenges and optimize the design for both visual aesthetics and practicality.

The successful execution of the project was presented to the body corporate for consideration and future construction.

Pool House - Mansfield
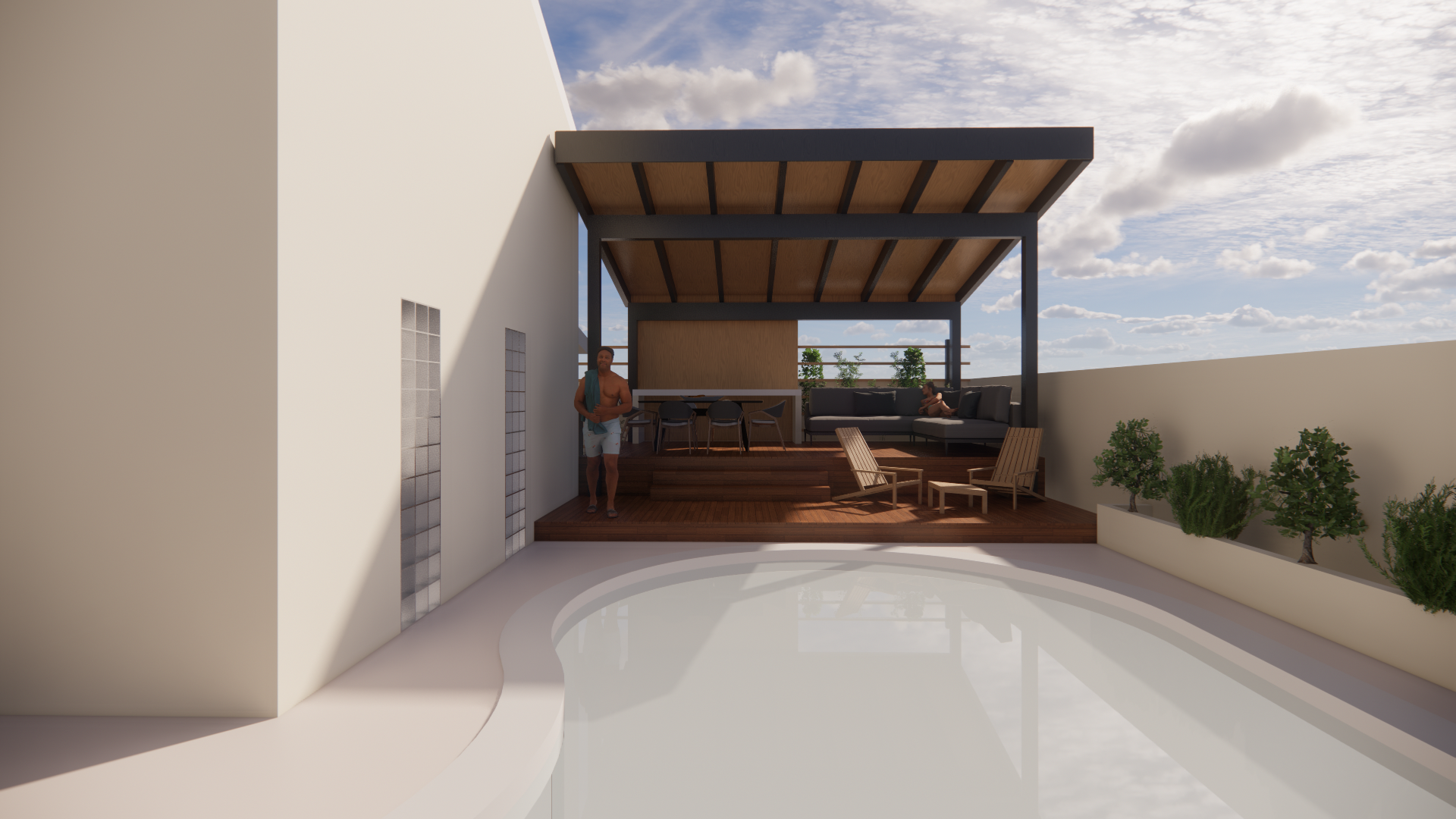
The project features an elevated cabana designed to accommodate dining, storage, and cooking facilities, offering a versatile outdoor space for relaxation and entertainment.

Its primary purpose is to provide shade and comfort, enhancing the poolside experience for residents and guests alike.

The cabana seamlessly connects to the existing outdoor area, ensuring a cohesive and integrated design aesthetic.

Residents can unwind next to the pool in the cabana's inviting atmosphere, enjoying the natural surroundings and tranquil ambiance.

Natural timber construction lends the cabana a scandinavian charm while harmonizing with the surrounding landscape.

Overall, the elevated cabana serves as a stylish and functional addition to the outdoor living space, creating an inviting retreat for leisure and enjoyment.

Wintergarden - Coorparoo
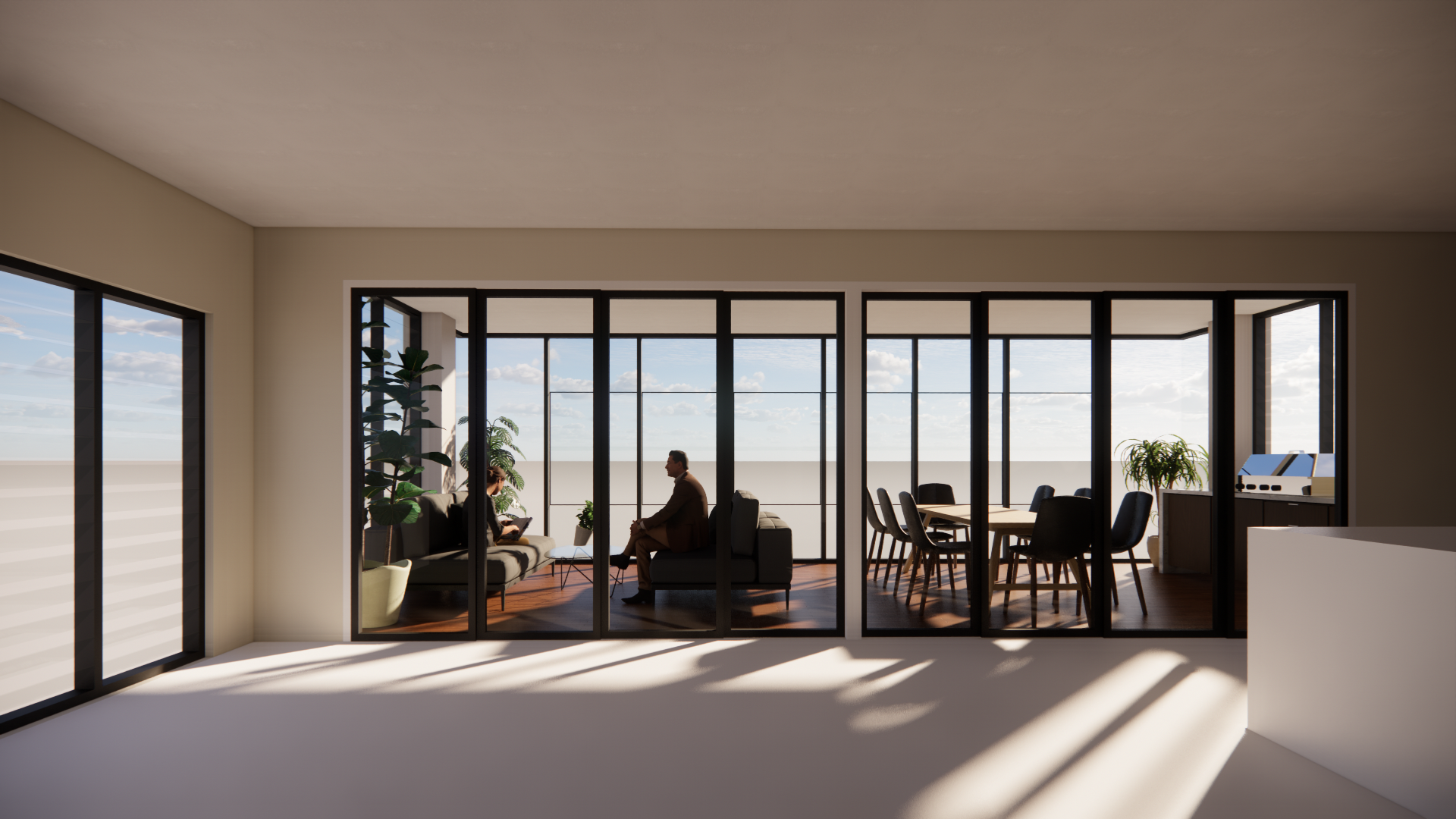
The project involves enclosing the existing deck while ensuring that natural light is maintained, creating a versatile indoor-outdoor space.
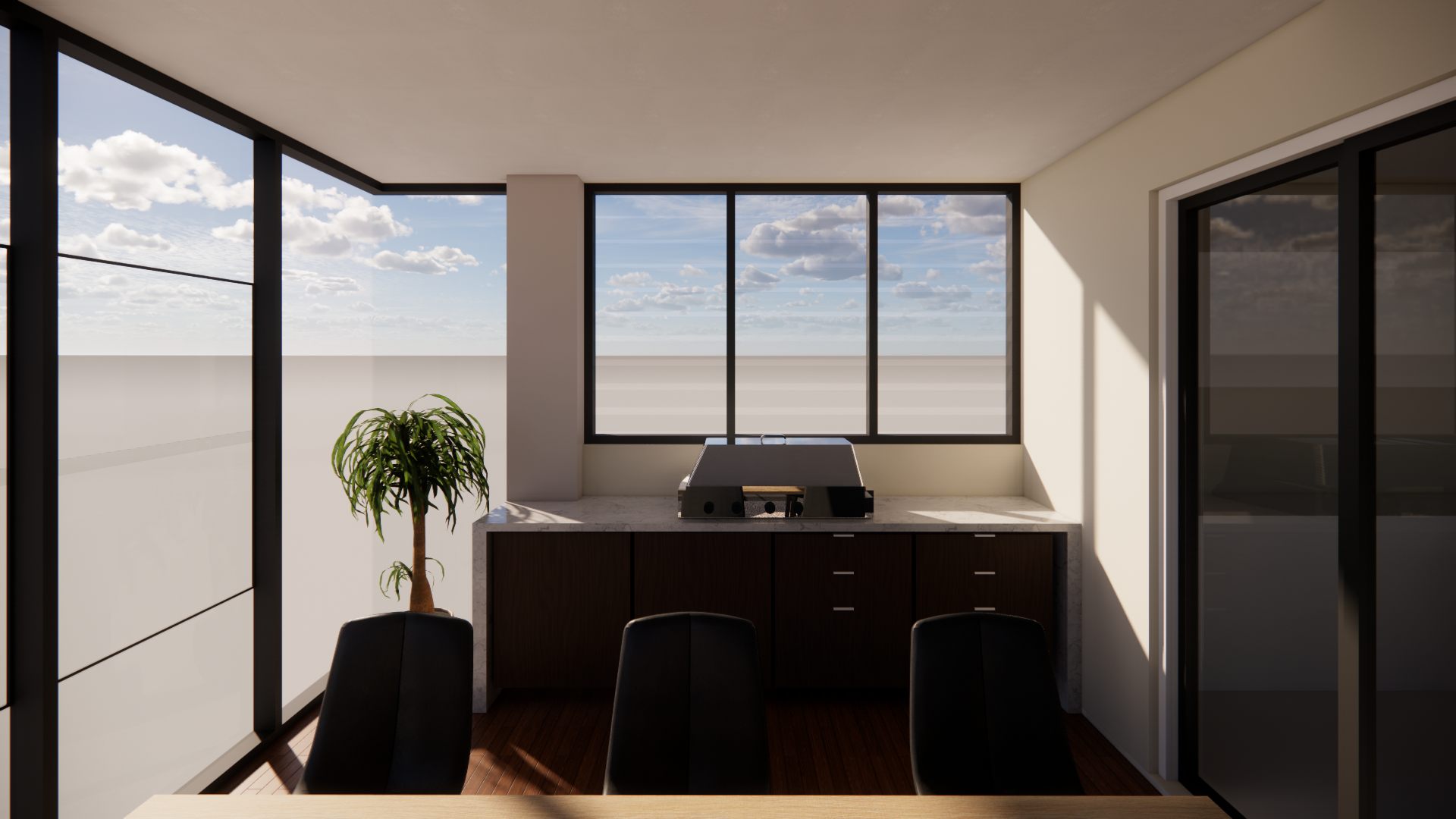
Preservation of the view is a priority, with design solutions implemented to maximize sightlines and connection to the surroundings.
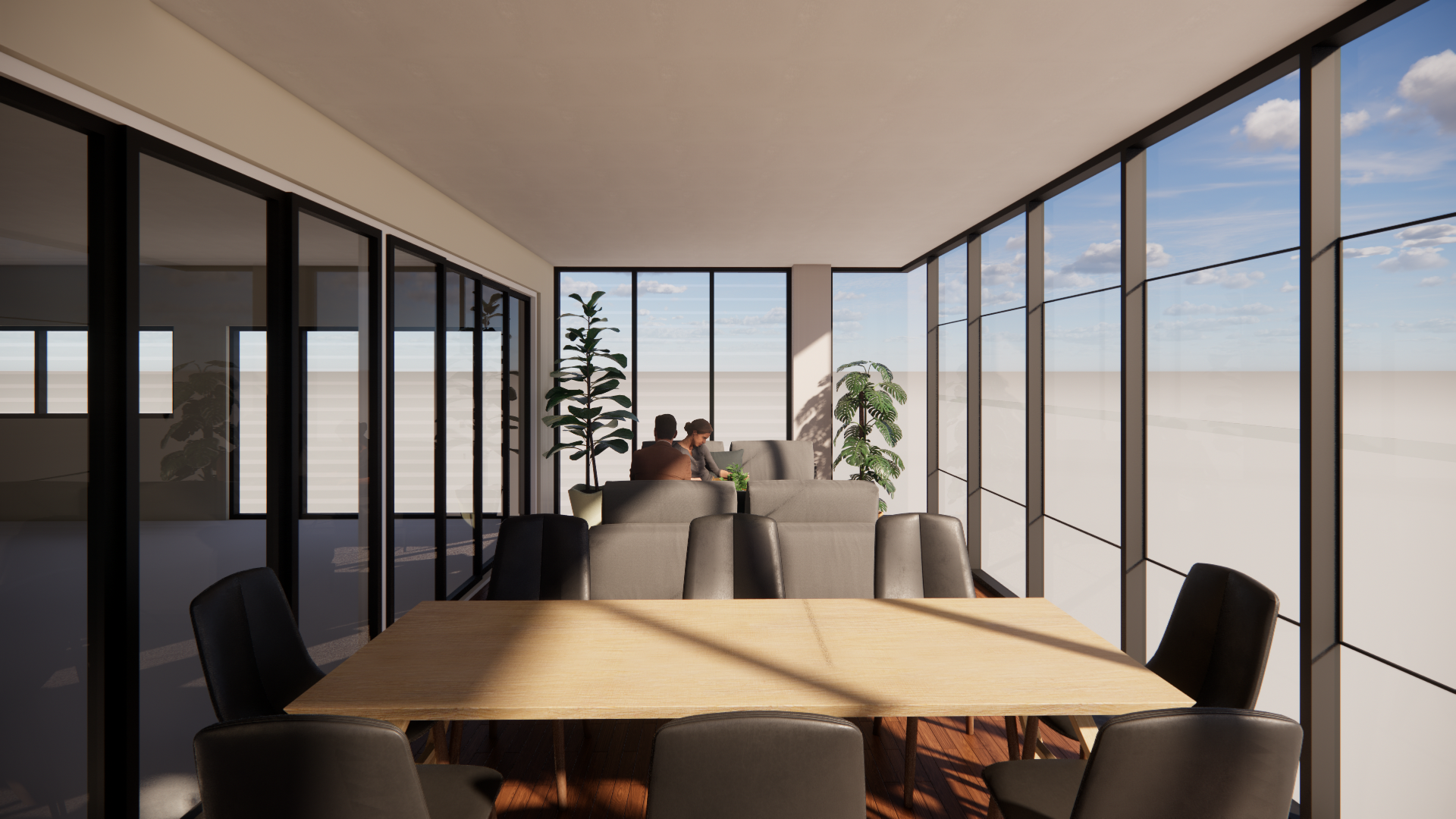
The facade will feature operable elements, allowing residents to control ventilation and comfort levels, whether opening up to let in the breeze or closing off for privacy.

Ample space will be allocated for entertaining, with provisions for cooking facilities to enhance outdoor dining experiences.
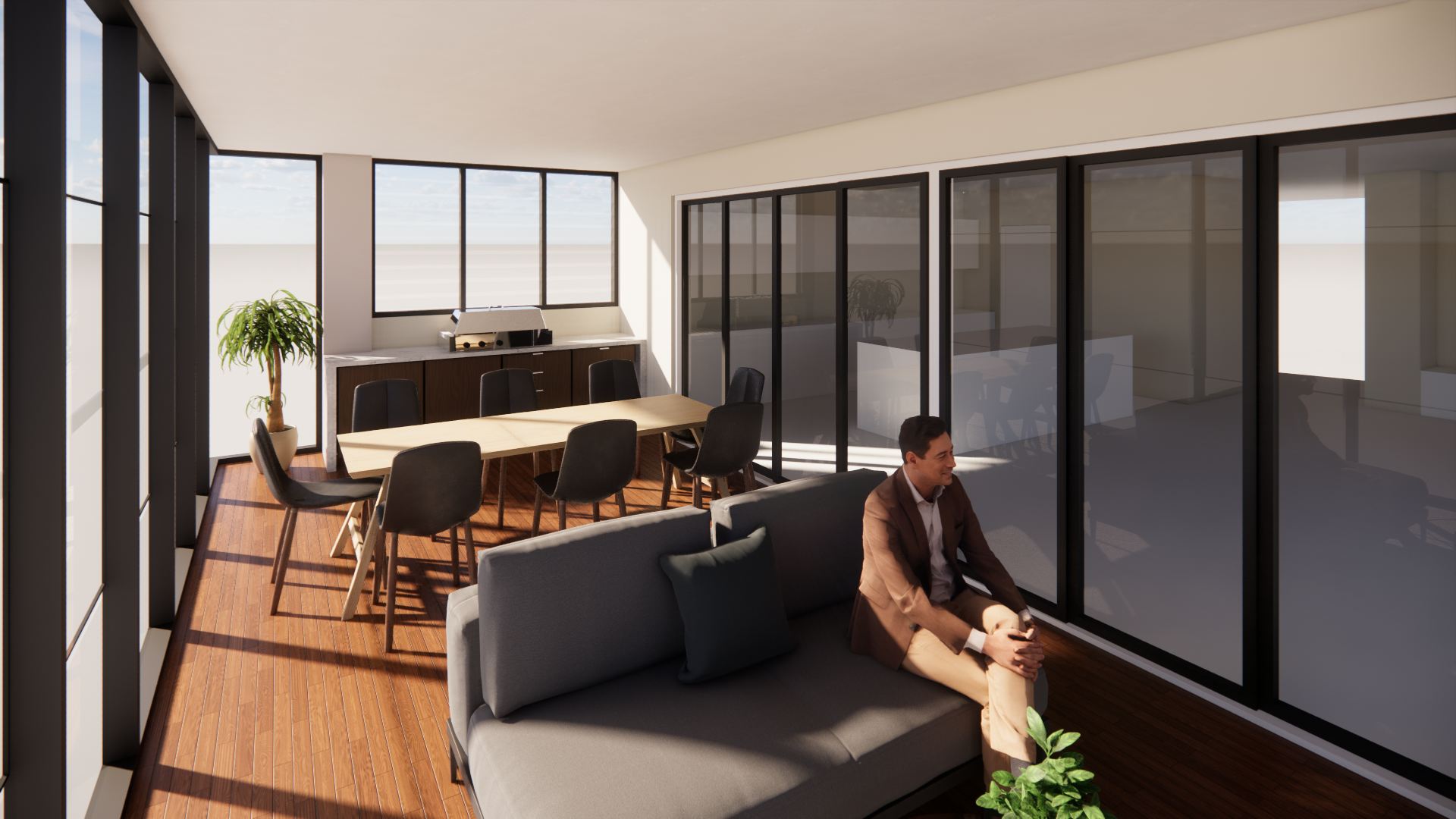
Emphasis is placed on creating a flexible layout that adapts to various social gatherings and activities.

Materials and finishes will be selected for durability and aesthetics, complementing the existing architecture while adding modern touches.

Overall, the enclosed deck project aims to seamlessly blend indoor and outdoor living, providing a comfortable and inviting space for relaxation and entertainment throughout the year.

Woolloongabba - Measured Drawing Set
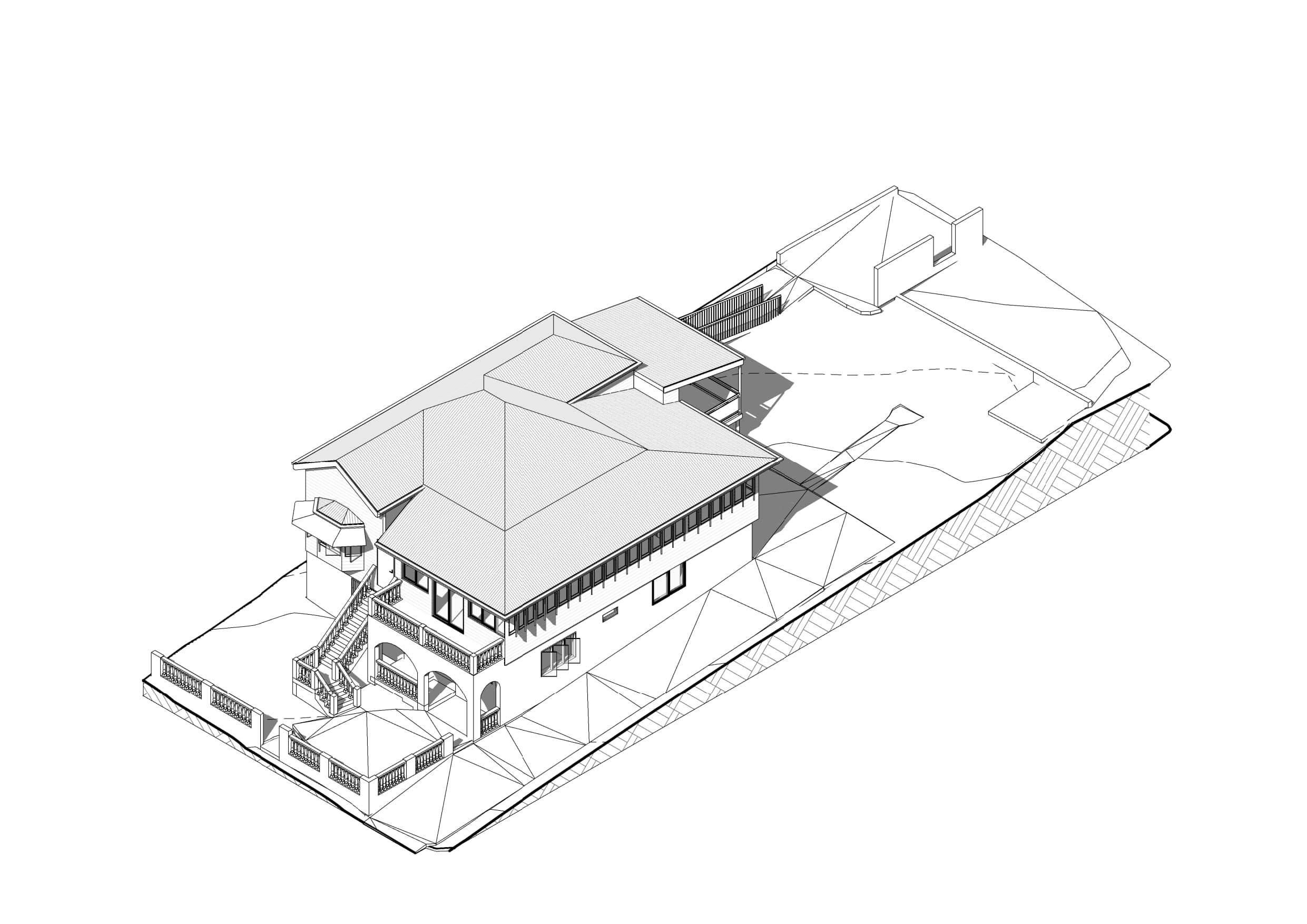
The project begins with the creation of accurate existing drawings for the client, ensuring a thorough understanding of the current layout and structure.

Onsite measurements are meticulously taken to capture precise dimensions and details, providing a comprehensive foundation for the design process.
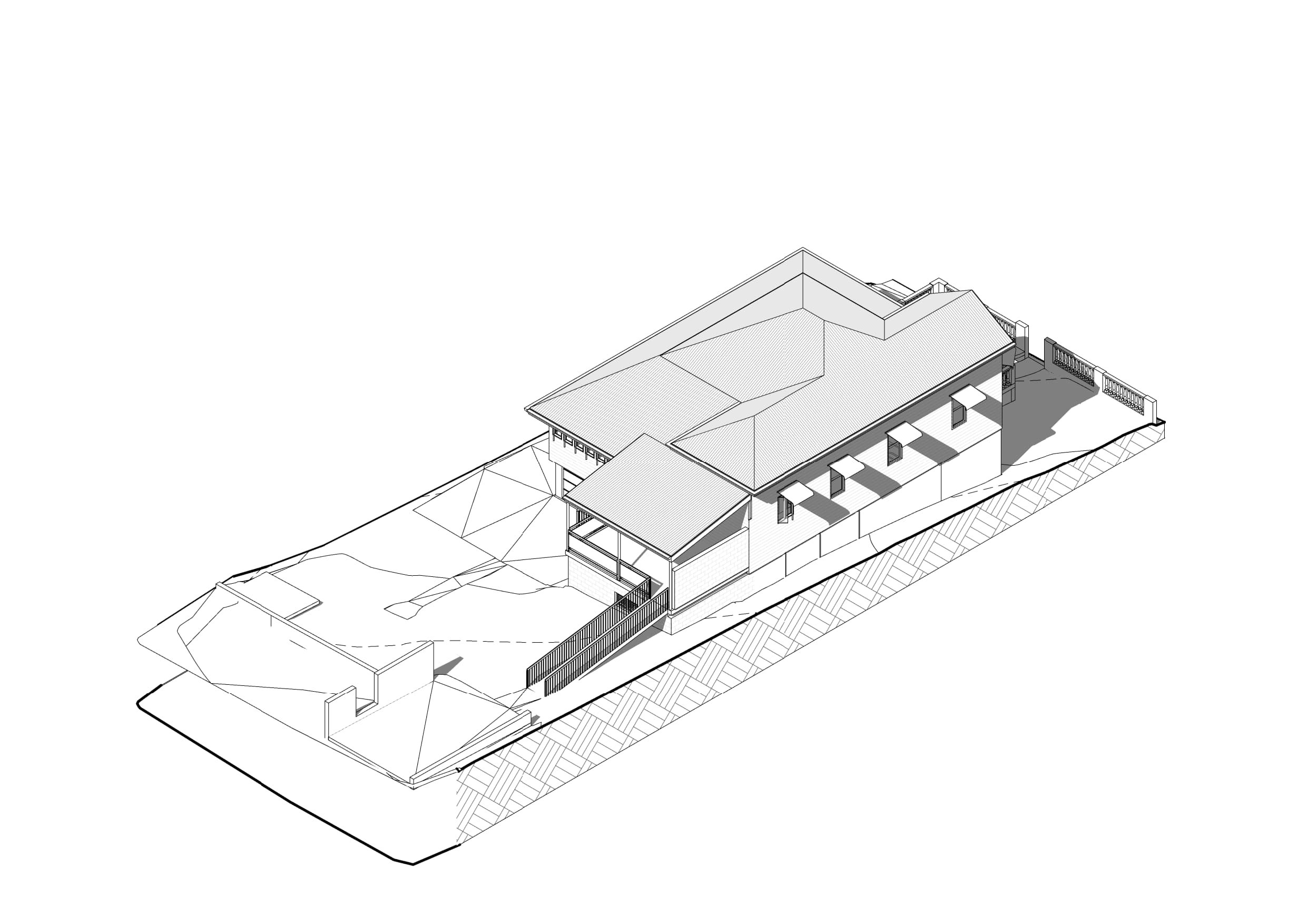
Utilizing Revit Architecture, the measurements and observations are documented in a digital format, facilitating efficient collaboration and accurate representation of the existing space.

East Brisbane - Measured Drawing Set

The project begins with the creation of accurate existing drawings for the client, ensuring a thorough understanding of the current layout and structure.
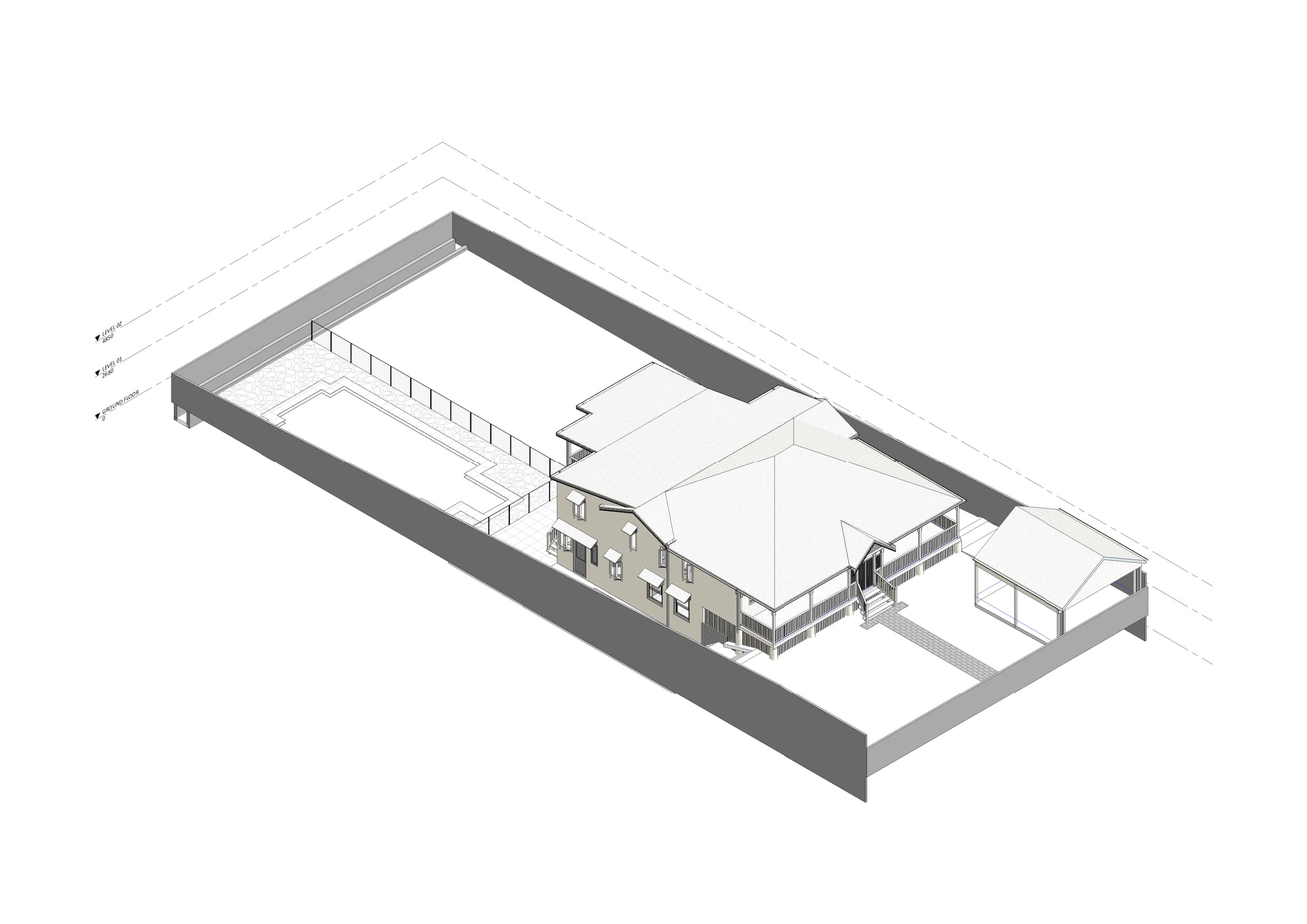
Onsite measurements are meticulously taken to capture precise dimensions and details, providing a comprehensive foundation for the design process.

Utilizing Revit Architecture, the measurements and observations are documented in a digital format, facilitating efficient collaboration and accurate representation of the existing space.
Our collaborative approach ensures that every detail is thoughtfully considered, resulting in homes that inspire and delight while reflecting the individuality of our clients.
